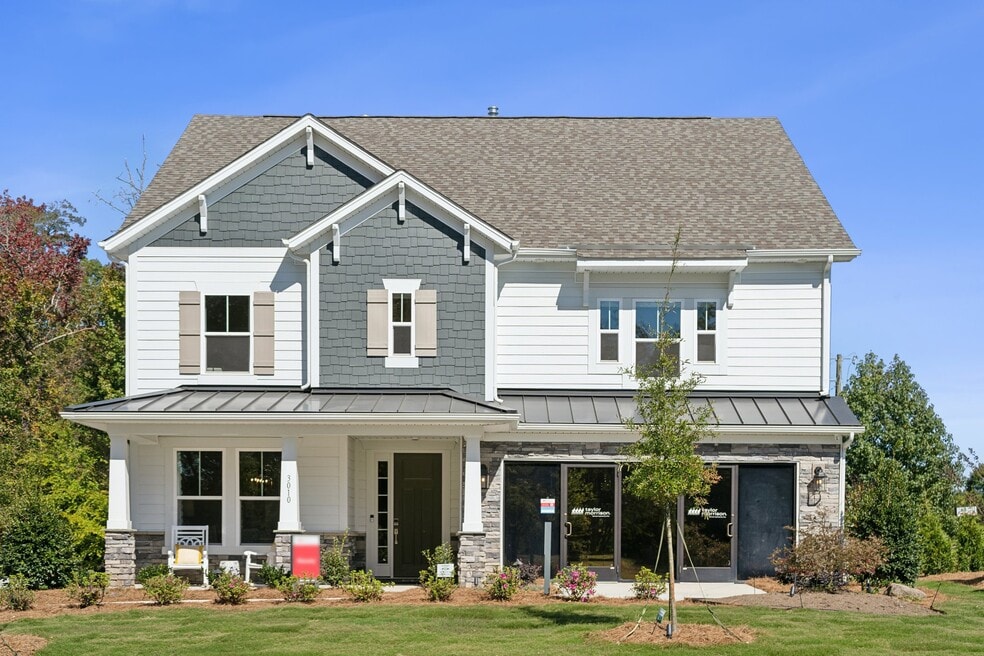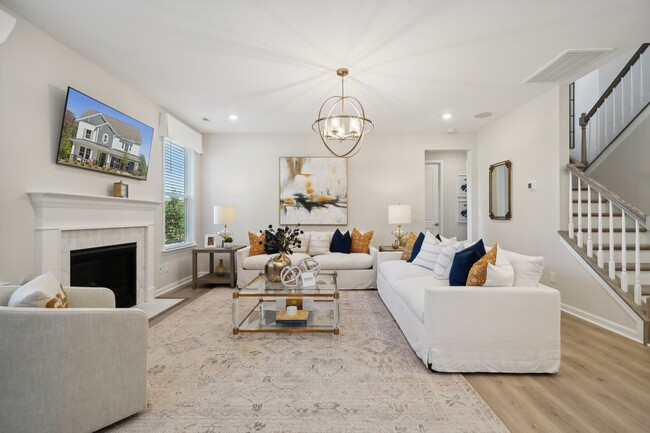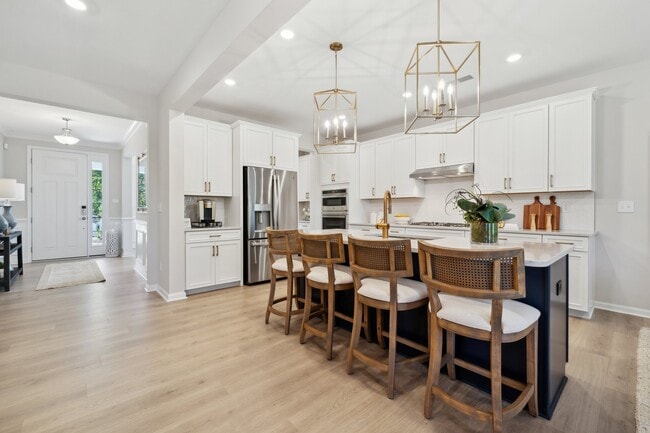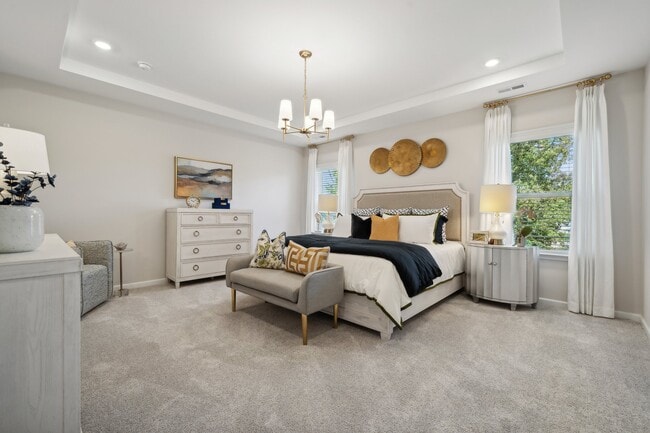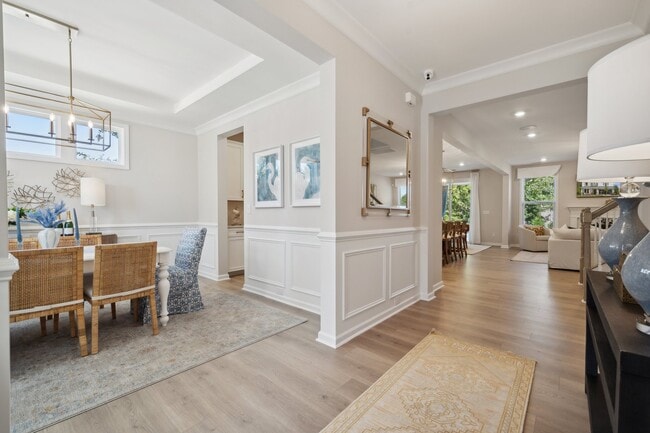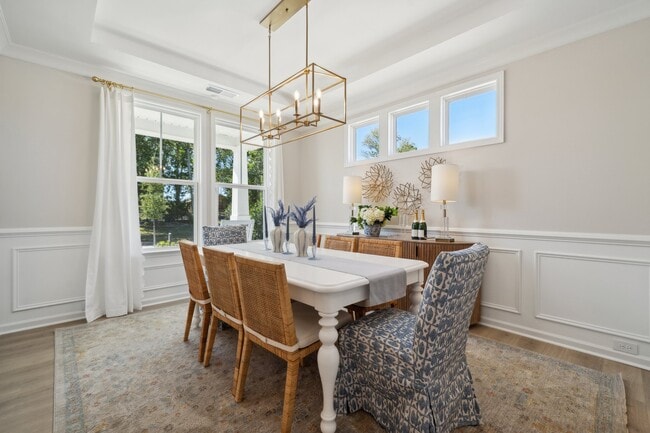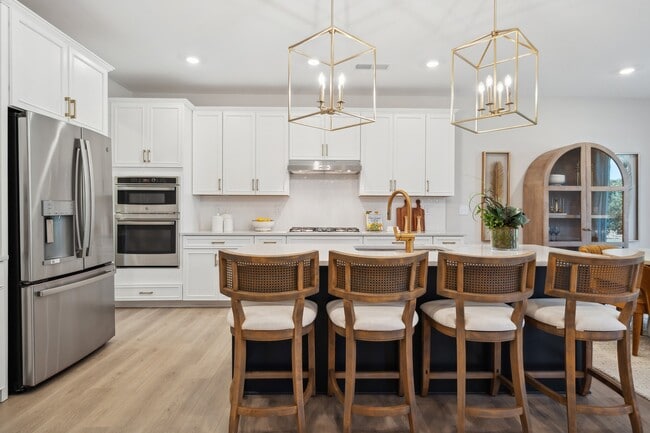
Estimated payment starting at $3,824/month
Highlights
- Home Theater
- New Construction
- Loft
- Tega Cay Elementary School Rated A+
- Primary Bedroom Suite
- High Ceiling
About This Floor Plan
The Waverly floor plan features an airy open-concept first floor with a large great room and kitchen, complete with a large walk-in pantry, optional gourmet kitchen, optional butler’s pantry, and luxurious food prep island. The spacious plan includes a first-floor flex room at the rear of the home. A convenient drop off the 2-car garage keeps your interior clean while providing coat storage and access to the downstairs half bath. An extraordinary primary retreat stretches out across the rear of the second floor. Decompress after a long day in a lavish primary suite packed with extras: • Spa-inspired soaking tub • Dedicated shower enclosure with ledge • Dual sinks • Private commode • 2 Walk-in closets The second level features three additional bedrooms, two full baths, including an en-suite and Jack and Jill, a laundry room, and a spacious loft. Structural upgrades available for this home include: • Optional bedroom and bathroom ILO first-floor flex room • Outdoor Living: sunroom, screened porch, or covered porch • Optional study ILO dining • Unfinished, partially finished, or fully finished basement
Builder Incentives
For a limited time, we’re offering half off structural and design options up to $100,000 for a savings of up to $50,000 with the purchase of a to-be-built lot in River Falls.
Sales Office
| Monday - Tuesday |
10:00 AM - 5:00 PM
|
| Wednesday |
12:00 PM - 5:00 PM
|
| Thursday |
10:00 AM - 5:00 PM
|
| Friday |
Closed
|
| Saturday |
10:00 AM - 5:00 PM
|
| Sunday |
12:00 PM - 5:00 PM
|
Home Details
Home Type
- Single Family
HOA Fees
- $151 Monthly HOA Fees
Parking
- 2 Car Attached Garage
- Front Facing Garage
Home Design
- New Construction
Interior Spaces
- 2,952 Sq Ft Home
- 3-Story Property
- High Ceiling
- Smart Doorbell
- Great Room
- Dining Room
- Home Theater
- Den
- Loft
- Flex Room
- Laundry Room
- Basement
Kitchen
- Walk-In Pantry
- Butlers Pantry
- Dishwasher
- Stainless Steel Appliances
- Kitchen Island
- Granite Countertops
- Tiled Backsplash
- Disposal
Flooring
- Carpet
- Tile
Bedrooms and Bathrooms
- 4 Bedrooms
- Primary Bedroom Suite
- Walk-In Closet
- Powder Room
- In-Law or Guest Suite
- 2 Full Bathrooms
- Granite Bathroom Countertops
- Double Vanity
- Private Water Closet
- Soaking Tub
Home Security
- Smart Thermostat
- Pest Guard System
Additional Features
- Porch
- SEER Rated 14+ Air Conditioning Units
Map
Other Plans in River Falls
About the Builder
- River Falls
- 11176 Water Trace Dr
- 15425 Thomas Rd
- 11055 Holiday Cove Ln
- 527 Tonka Path
- 10045 Tepa Place
- 10046 Tepa Place
- 1700 Zoar Rd
- 1527 Gold Hill Rd
- 16086 Heron Run Dr
- Windell Woods - Lucere
- Lucere at Windell Woods
- The Coves on Lake Wylie - 40’ Premier Lot
- The Coves on Lake Wylie - 50’ Lake Frontage Lot
- The Coves on Lake Wylie - 50’ Signature Lot
- The Coves on Lake Wylie - 24' Townhomes Lot
- The Coves on Lake Wylie - 26’ Townhome Lot
- 876 Gold Hill Rd
- 13911 Rhone Valley Dr
- 29010 Silver Fox Dr
Ask me questions while you tour the home.
