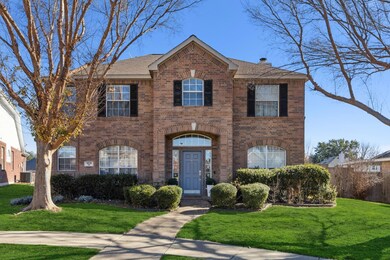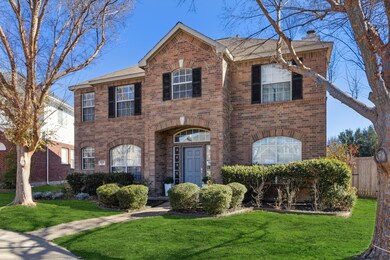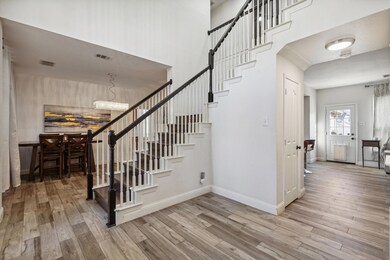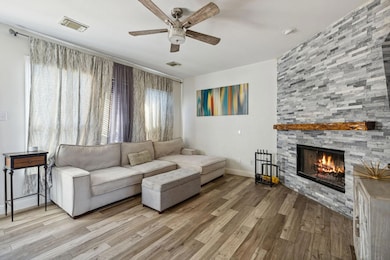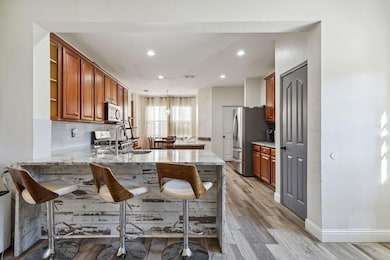
1810 Annmarie Ct Garland, TX 75040
Northeast Garland NeighborhoodEstimated Value: $379,000 - $415,000
Highlights
- Traditional Architecture
- Cul-De-Sac
- Eat-In Kitchen
- Granite Countertops
- 2 Car Attached Garage
- Interior Lot
About This Home
As of March 2024Updated 2-story home nestled on a cul-de-sac lot in established Garland neighborhood supremely located near Firewheel Town Center! Ideal floor plan features 2 living areas, 2 dining areas, beautiful wood-look tile flooring, decorative lighting, ceiling fans and neutral paint colors throughout to accommodate any décor. Kitchen and breakfast room with breakfast bar, island, granite countertops, new appliances, gas cooktop, and butler’s pantry is open to the main family room with cozy stone fireplace. Upstairs you will find the primary bedroom and ensuite bath with double sink vanity, separate shower and garden tub, along with 3 additional bedrooms, and a full bath. Your family will enjoy a huge, fenced backyard for kids and pets to play safely. 2-car garage and very long driveway in rear.
Last Agent to Sell the Property
Keller Williams Dallas Midtown Brokerage Phone: 931-703-4746 License #0746744 Listed on: 01/25/2024

Home Details
Home Type
- Single Family
Est. Annual Taxes
- $7,528
Year Built
- Built in 2001
Lot Details
- 8,668 Sq Ft Lot
- Cul-De-Sac
- Wood Fence
- Landscaped
- Interior Lot
- Sprinkler System
- Few Trees
- Large Grassy Backyard
HOA Fees
- $22 Monthly HOA Fees
Parking
- 2 Car Attached Garage
- Rear-Facing Garage
Home Design
- Traditional Architecture
- Brick Exterior Construction
- Slab Foundation
- Composition Roof
Interior Spaces
- 2,233 Sq Ft Home
- 2-Story Property
- Wired For A Flat Screen TV
- Ceiling Fan
- Decorative Lighting
- Wood Burning Fireplace
- Fireplace With Gas Starter
- Stone Fireplace
- Window Treatments
- Full Size Washer or Dryer
Kitchen
- Eat-In Kitchen
- Gas Oven or Range
- Gas Cooktop
- Microwave
- Dishwasher
- Kitchen Island
- Granite Countertops
- Disposal
Flooring
- Carpet
- Tile
Bedrooms and Bathrooms
- 4 Bedrooms
- Walk-In Closet
Home Security
- Carbon Monoxide Detectors
- Fire and Smoke Detector
Schools
- Choice Of Elementary And Middle School
- Choice Of High School
Utilities
- Zoned Heating and Cooling System
- Vented Exhaust Fan
- Heating System Uses Natural Gas
- Underground Utilities
- Gas Water Heater
- High Speed Internet
- Cable TV Available
Additional Features
- Energy-Efficient Thermostat
- Patio
Community Details
- Association fees include management fees
- Craig@247Pmm.Com HOA, Phone Number (972) 664-9878
- Springfield Estates Subdivision
- Mandatory home owners association
Listing and Financial Details
- Legal Lot and Block 25 / 2
- Assessor Parcel Number 265786700225R0000
- $8,505 per year unexempt tax
Ownership History
Purchase Details
Home Financials for this Owner
Home Financials are based on the most recent Mortgage that was taken out on this home.Purchase Details
Home Financials for this Owner
Home Financials are based on the most recent Mortgage that was taken out on this home.Purchase Details
Home Financials for this Owner
Home Financials are based on the most recent Mortgage that was taken out on this home.Similar Homes in the area
Home Values in the Area
Average Home Value in this Area
Purchase History
| Date | Buyer | Sale Price | Title Company |
|---|---|---|---|
| Nguyen Alex Ngoc Phuong | -- | Chicago Title | |
| Hensley Christopher D | -- | None Available | |
| Shortino Anthony | -- | -- |
Mortgage History
| Date | Status | Borrower | Loan Amount |
|---|---|---|---|
| Open | Nguyen Alex Ngoc Phuong | $288,750 | |
| Previous Owner | Hensley Christophwer D | $185,500 | |
| Previous Owner | Hensley Christopher D | $156,120 | |
| Previous Owner | Shortino Anthony | $143,964 | |
| Previous Owner | Shortino Anthony | $143,964 | |
| Closed | Shortino Anthony | $17,995 |
Property History
| Date | Event | Price | Change | Sq Ft Price |
|---|---|---|---|---|
| 03/06/2024 03/06/24 | Sold | -- | -- | -- |
| 02/10/2024 02/10/24 | Pending | -- | -- | -- |
| 01/25/2024 01/25/24 | For Sale | $395,000 | -- | $177 / Sq Ft |
Tax History Compared to Growth
Tax History
| Year | Tax Paid | Tax Assessment Tax Assessment Total Assessment is a certain percentage of the fair market value that is determined by local assessors to be the total taxable value of land and additions on the property. | Land | Improvement |
|---|---|---|---|---|
| 2023 | $7,528 | $371,710 | $100,000 | $271,710 |
| 2022 | $9,140 | $371,710 | $100,000 | $271,710 |
| 2021 | $7,302 | $277,690 | $68,750 | $208,940 |
| 2020 | $7,402 | $277,690 | $68,750 | $208,940 |
| 2019 | $7,834 | $277,690 | $68,750 | $208,940 |
| 2018 | $7,539 | $267,230 | $47,500 | $219,730 |
| 2017 | $6,812 | $241,620 | $47,500 | $194,120 |
| 2016 | $5,916 | $209,850 | $40,000 | $169,850 |
| 2015 | $4,251 | $178,260 | $40,000 | $138,260 |
| 2014 | $4,251 | $162,140 | $40,000 | $122,140 |
Agents Affiliated with this Home
-
Mallory Adams

Seller's Agent in 2024
Mallory Adams
Keller Williams Dallas Midtown
(931) 703-4746
1 in this area
66 Total Sales
-
Preston Carter
P
Buyer's Agent in 2024
Preston Carter
Fathom Realty
(972) 369-2178
1 in this area
71 Total Sales
Map
Source: North Texas Real Estate Information Systems (NTREIS)
MLS Number: 20514147
APN: 265786700225R0000
- 1719 Quail Run Dr
- 1813 Pecan View Dr
- 1901 Shady Hollow Ct
- 1926 Orchard Trail
- 1824 Angelina Dr
- 2109 Prairie Creek Trail
- 2112 Prairie Creek Trail
- 3217 Rough Creek Dr
- 1602 Cypress Garden Ln
- 3317 Rough Creek Dr
- 1826 Palo Duro Dr
- 3014 Grand Bay Dr
- 1830 Bosque Dr
- 2006 Country Oaks Dr
- 1940 Woodside Knoll Dr
- 2315 Forestbrook Dr
- 2202 Autumn Trail
- 7206 Birchmont Dr
- 7309 Deerfield Dr
- 1541 Bosque Dr
- 1810 Annmarie Ct
- 1806 Annmarie Ct
- 1814 Annmarie Ct
- 1802 Annmarie Ct
- 1818 Annmarie Ct
- 1809 Hollow Creek Ct
- 1805 Hollow Creek Ct
- 1714 Annmarie Ct
- 2230 Hannah Ln
- 1815 Hollow Creek Ct
- 1801 Hollow Creek Ct
- 2234 Hannah Ln
- 2226 Hannah Ln
- 1809 Annmarie Ct
- 1817 Annmarie Ct
- 1723 Hollow Creek Ct
- 1805 Annmarie Ct
- 2222 Hannah Ln
- 1813 Annmarie Ct
- 1710 Annmarie Ct

