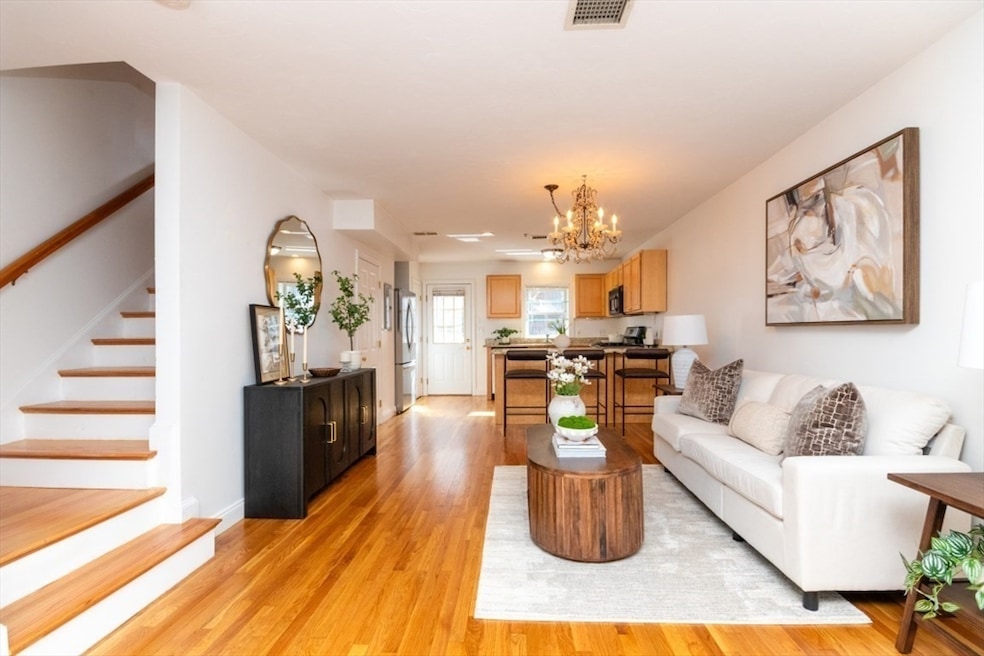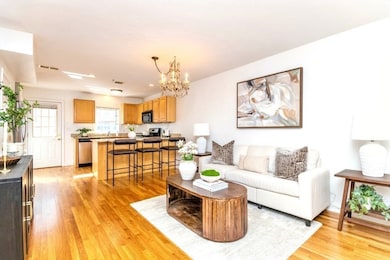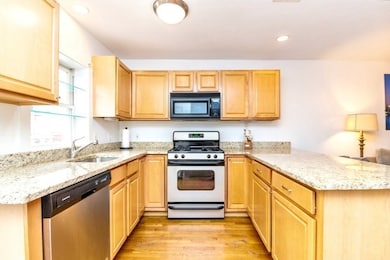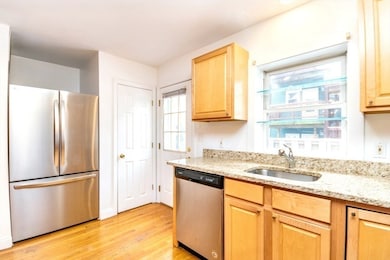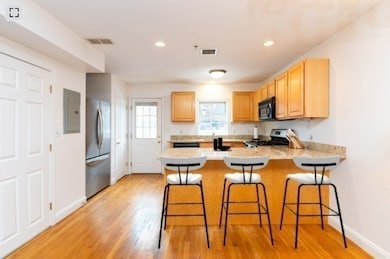
119 Tudor St Unit 119 Boston, MA 02127
South Boston NeighborhoodEstimated payment $6,337/month
Highlights
- Hot Property
- Cathedral Ceiling
- Solid Surface Countertops
- Open Floorplan
- Wood Flooring
- 3-minute walk to Sweeney Playground
About This Home
Live Like It's a Single Family—With Two Full-Size Garage Parking Spaces! Discover the best of South Boston in this beautifully updated 3-level townhome on a quiet one-way street. Brand new hardwood floors replace all carpeting, adding warmth and elegance throughout. The sun-splashed main level offers an open layout with a stainless steel fridge, granite counters, pantry, island, and convenient half bath. The second floor features two spacious bedrooms, a full bath, and in-unit laundry. Upstairs, the private primary suite boasts vaulted ceilings, a skylight, dual closets, and an oversized en-suite bath—plus a bonus loft, perfect for storage or an extra sleeping nook with a library ladder. Recent upgrades include a new central A/C system and a 2021 hot water tank. Enjoy a private patio, shared courtyard access, professional management, Financially strong association, and generous storage. All just minutes from Southie’s best dining, shopping, beaches, and public transit.
Townhouse Details
Home Type
- Townhome
Est. Annual Taxes
- $9,110
Year Built
- Built in 1998
HOA Fees
- $478 Monthly HOA Fees
Parking
- 2 Car Attached Garage
- Tuck Under Parking
Interior Spaces
- 1,538 Sq Ft Home
- 3-Story Property
- Open Floorplan
- Cathedral Ceiling
- Ceiling Fan
- Skylights
- Recessed Lighting
- Light Fixtures
- Storage
- Wood Flooring
Kitchen
- Range
- Microwave
- Dishwasher
- Stainless Steel Appliances
- Solid Surface Countertops
- Disposal
Bedrooms and Bathrooms
- 3 Bedrooms
- Primary bedroom located on third floor
- Dual Closets
Laundry
- Laundry on upper level
- Dryer
- Washer
Additional Features
- Patio
- Central Heating and Cooling System
Listing and Financial Details
- Assessor Parcel Number 3340167
Community Details
Overview
- Association fees include water, sewer, insurance, maintenance structure, ground maintenance, snow removal, reserve funds
- 22 Units
- Tudor Commons Community
Pet Policy
- Pets Allowed
Map
Home Values in the Area
Average Home Value in this Area
Property History
| Date | Event | Price | Change | Sq Ft Price |
|---|---|---|---|---|
| 04/15/2025 04/15/25 | For Sale | $919,900 | -- | $598 / Sq Ft |
About the Listing Agent

With 25+ years in South Boston, I bring local expertise, strategic negotiation, and hands-on service to every client. Whether you're buying or selling, I make the process seamless—offering professional marketing, pre-listing improvements, and sharp negotiation to get the best results. No guesswork, just real estate done right.
When a seller struggled to get their condo market-ready, I stepped in—coordinating cleaning, minor repairs, and staging upfront. The result? Multiple offers and a
Darcy's Other Listings
Source: MLS Property Information Network (MLS PIN)
MLS Number: 73359984
- 120 W 7th St Unit 102
- 120 W 7th St Unit 304
- 122 W 7th St Unit E
- 153-157 W Seventh St
- 140-142 W 7th St Unit 3
- 115 W Seventh St Unit 3
- 84 Baxter St Unit 3
- 84 Baxter St Unit 1
- 84 Baxter St
- 64 Baxter St Unit 1
- 137 D St Unit 4
- 87 Baxter St
- 138 W 8th St
- 144 W 8th St Unit PH
- 92 W 8th St Unit 4
- 92 W 8th St Unit 3
- 203 W 6th St
- 200 W 6th St Unit 2
- 172 W 7th St Unit 3
- 112 W 9th St Unit 2
