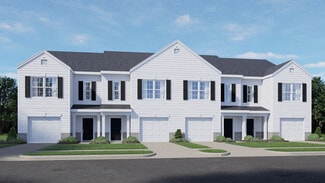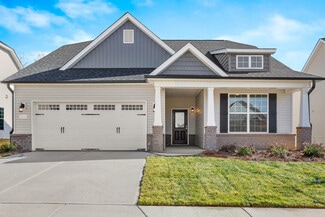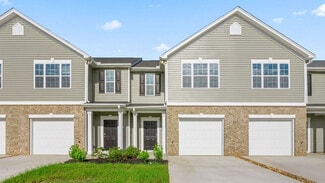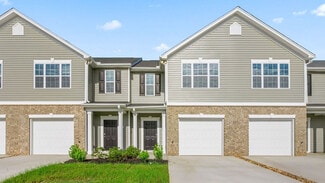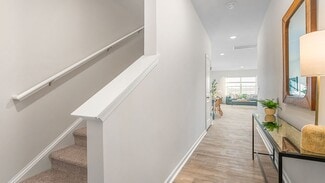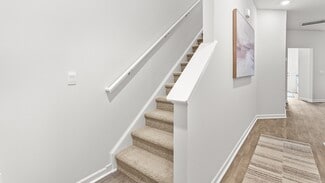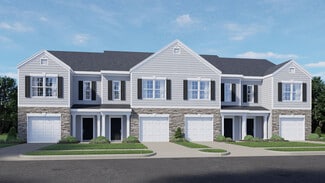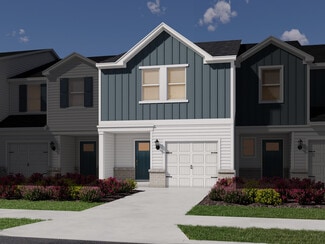$514,900
- 4 Beds
- 2.5 Baths
- 2,830 Sq Ft
102 Winged Foot Ct, Mebane, NC 27302
FANTASTIC Mill Creek Home! Large cul-de-sac lot near Clubhouse & Golf Course. Very well maintained - with newly updated Primary Bathroom (Primary Suite on the 1st Floor) and NEW carpet on the second floor. Hardwoods throughout first floor. Updated kitchen cabinets, stainless steel appliances with granite countertops. Don't miss the screened in porch/4 season room off the kitchen with a deck

Katherine Burkholder
RE/MAX DIAMOND REALTY
(984) 314-5203







