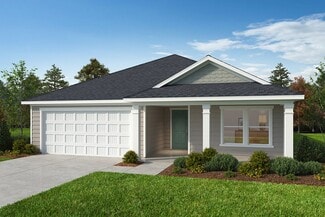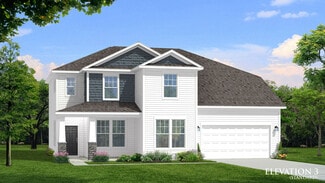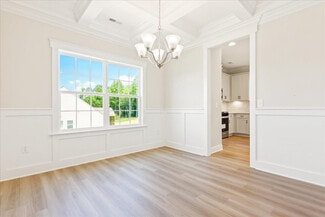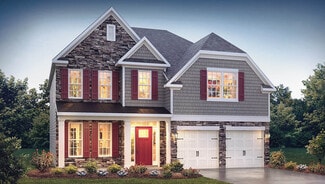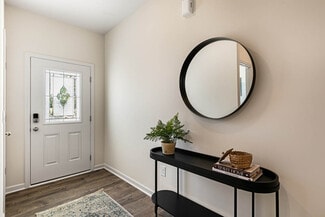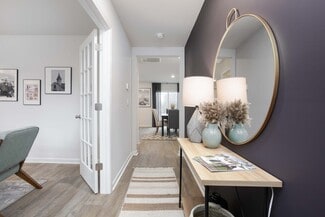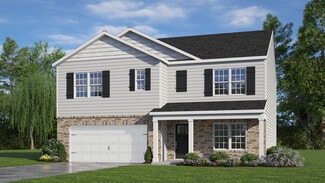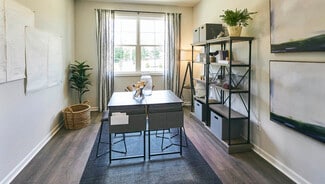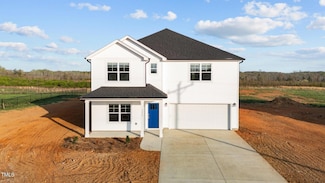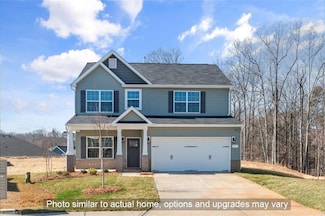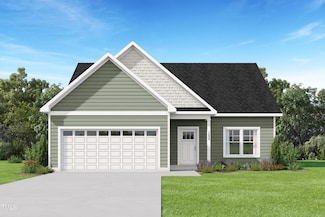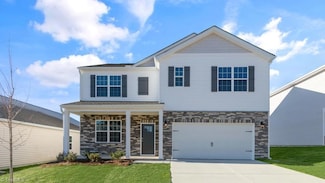$588,900 New Construction
- 5 Beds
- 3 Baths
- 3,191 Sq Ft
1518 Peabody Ct, Mebane, NC 27302
Move-in Ready! The Davidson at Magnolia Glen Estates offers over 3,100 sq. ft. with 4 bedrooms, 3 baths, and a 2-car garage. Highlights include a first-floor guest suite, formal dining with butler’s pantry, a spacious kitchen with island, sunroom and family room with fireplace. Upstairs features a luxurious primary suite with sitting area, oversized loft, and Jack-and-Jill bath. Located in a
Carla Janney Eastwood Construction Co., Inc.






