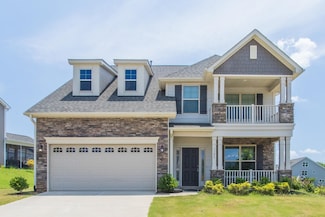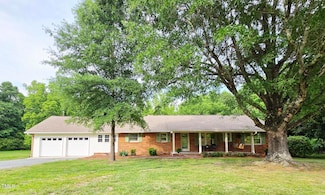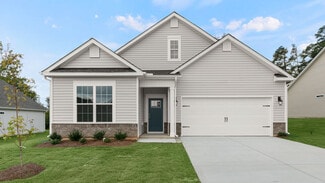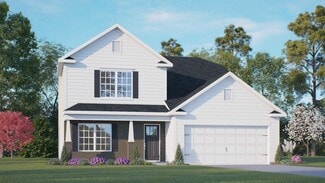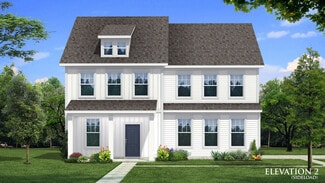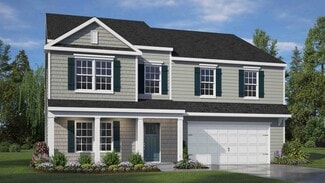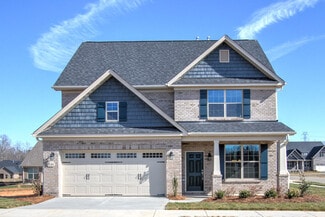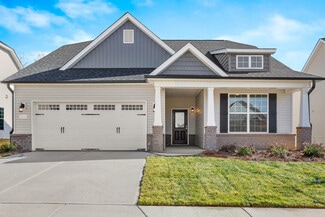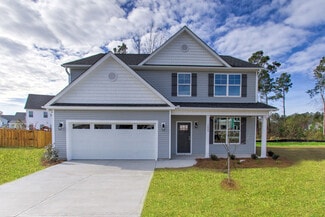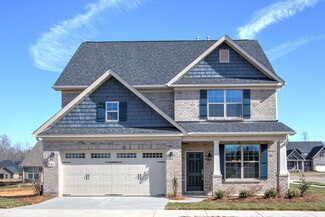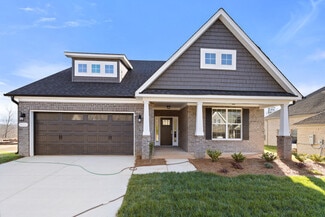$485,000
- 4 Beds
- 2 Baths
- 2,396 Sq Ft
104 E Wilson St, Mebane, NC 27302
Step into timeless charm at 104 E Wilson St, a beautifully maintained 1920 home in the heart of Mebane. Showcasing true craftsmanship, this residence blends historic character with thoughtful updates, including a freshly repainted exterior. Warm details and classic design highlight the care and pride of ownership throughout. A rare opportunity to own a piece of Mebane’s history, ready to be

Katherine Burkholder
RE/MAX DIAMOND REALTY
(919) 568-5449




