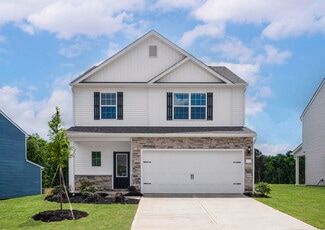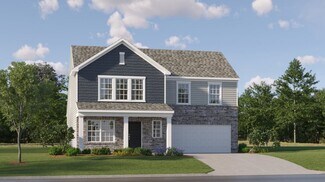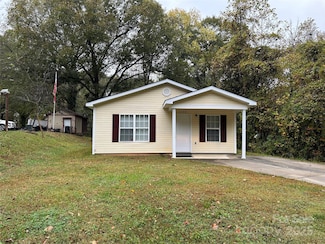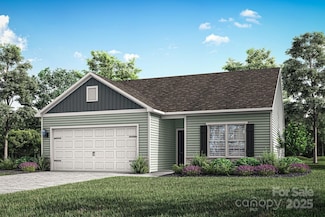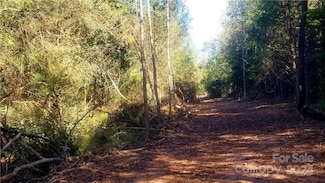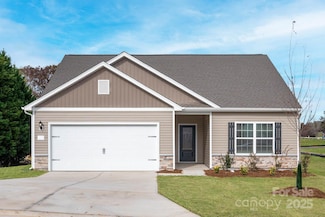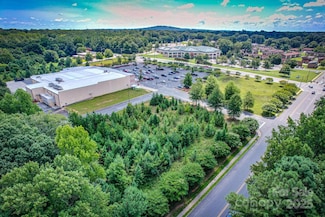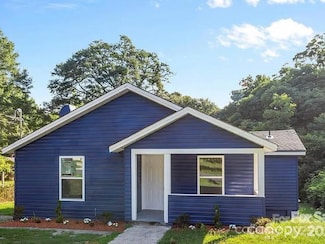$299,900
- Land
- 15.71 Acres
- $19,090 per Acre
549 Dallas Bessemer City Hwy, Dallas, NC 28034
15.7 acres with no city taxes or HOA. It's located on Dallas-Bessemer City Hwy, easy access location. Side pasture was used for cows. Large fenced pasture. Lots of opportunities with this property. Lots of road frontage!
Katy Moss Moss Realty



