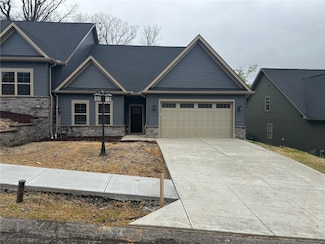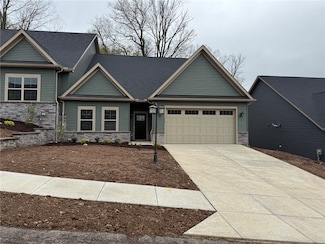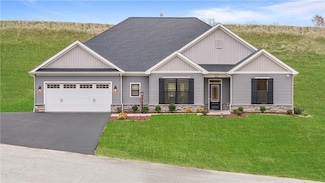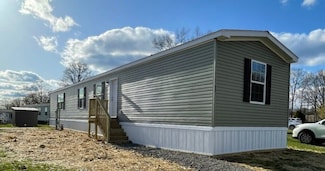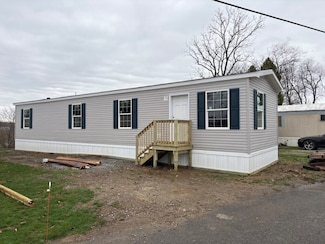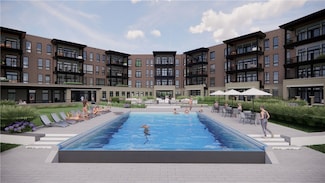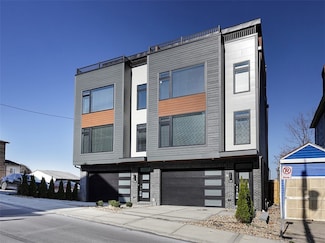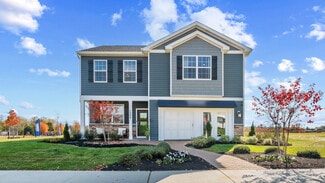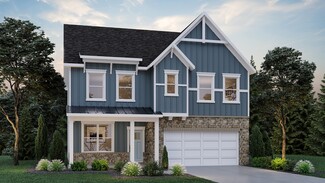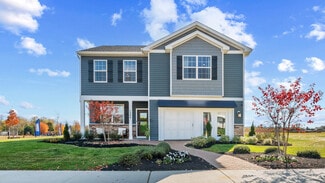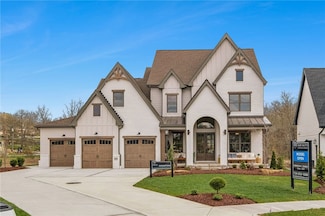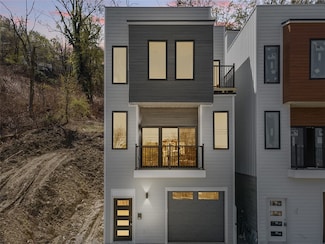$1,650,000 New Construction
- 4 Beds
- 4.5 Baths
- 3,116 Sq Ft
64 1st St, Oakmont, PA 15139
Welcome to the Overlook Brownstones, modern city-style vertical residences within The River's Edge of Oakmont community. This brand-new residence stands tall along the Allegheny River with water views from the multi-level balconies and large top-level terrace with fireplace. As a corner unit, many tall windows make it bright and airy. Interior features include an in-home elevator, open floorplan

Lori Hummel
HOWARD HANNA REAL ESTATE SERVICES
(412) 111-1111


