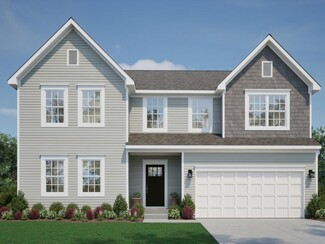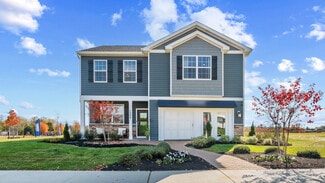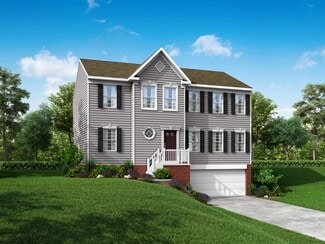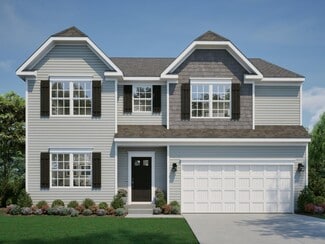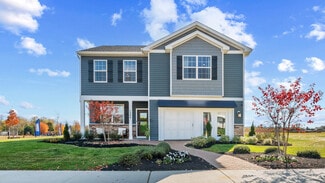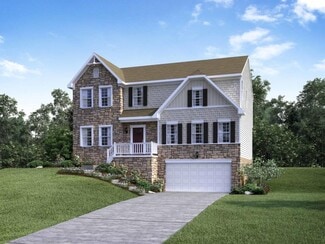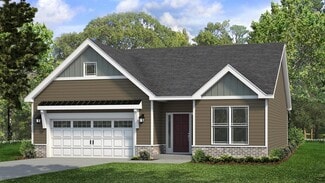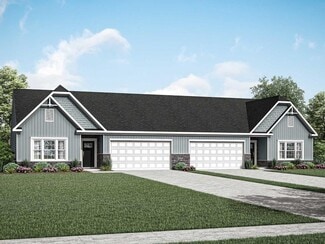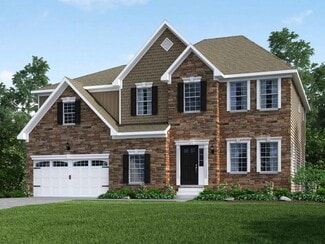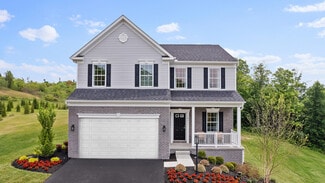$289,999 New Construction
- 3 Beds
- 2.5 Baths
- 2,000 Sq Ft
125 Bella Vista Dr, Pittsburgh, PA 15236
Welcome to Phase 2 in the Tuscany Ridge Community. New construction in Baldwin Borough. These townhomes feature 3 bedrooms, 2.5 bathrooms, open-concept living, finished basements, and much more. You have the opportunity to select your own finishes and upgrades for a limited time. Photos are of similar home.
Gabrielle Stadelman RE/MAX SELECT REALTY








