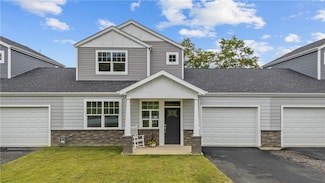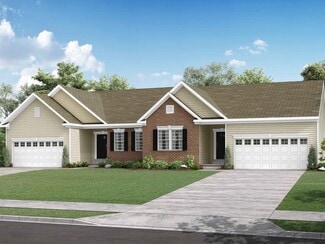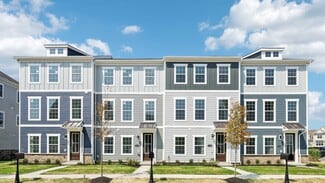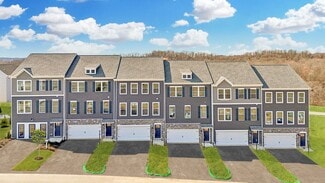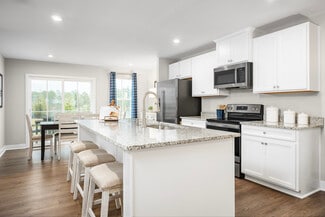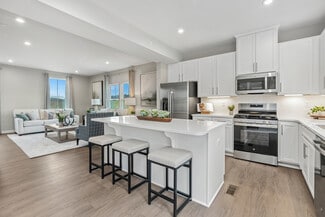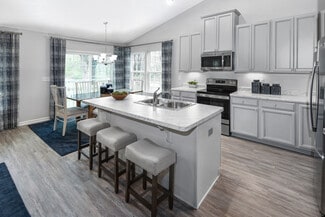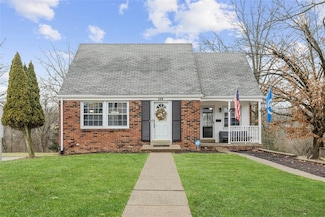$324,900 New Construction
- 3 Beds
- 2.5 Baths
- 2,335 Sq Ft
2213 Lebanon Dr, McKeesport, PA 15135
Introducing Mt. Vernon Estates - where new construction meets the charm of an established community in Elizabeth Township. These thoughtfully designed homes offer 3 bedrooms, 2.5 bathrooms, and a spacious 2-car tandem garage. This middle unit features a first-floor primary suite with a private en-suite bath, soaring ceilings, and a modern open-concept layout. The kitchen is outfitted with
Morgan Schmidt OAK & IVY REAL ESTATE

