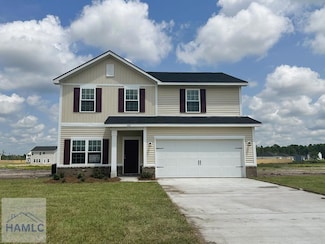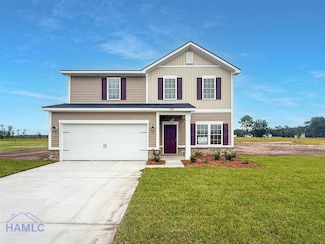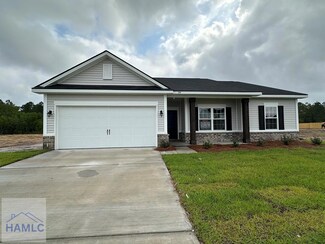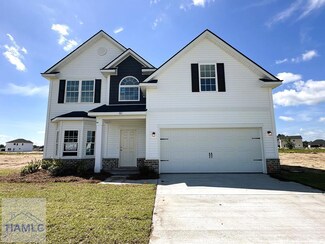$275,000 Sold Jun 20, 2025
195 Stephanie Dr, Allenhurst, GA 31301
- 4 Beds
- 2.5 Baths
- 2,122 Sq Ft
- Built 1996
Last Sold Summary
- 4% Above List Price
- $130/SF
- 27 Days On Market
Current Estimated Value $271,349
Last Listing Agent Luis Ortiz eXp Realty LLC
195 Stephanie Dr, Allenhurst, GA 31301










































