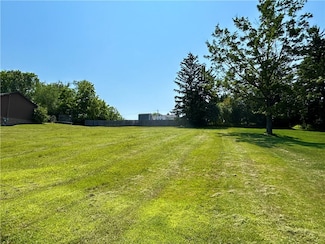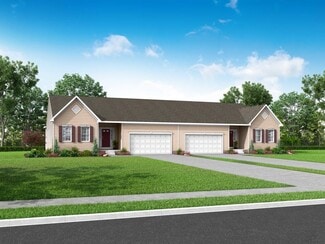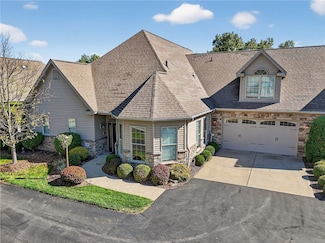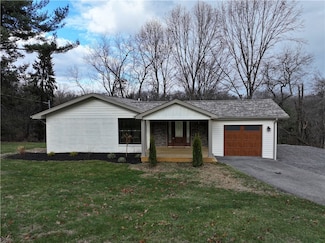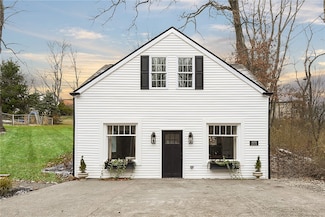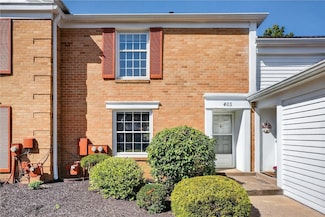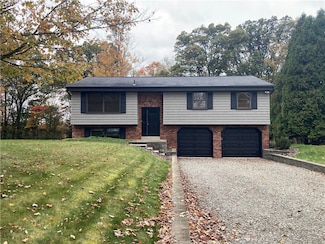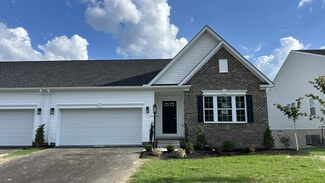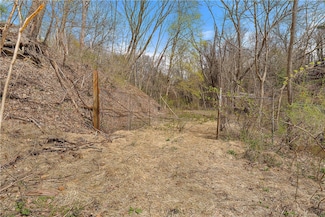$515,000
- 4 Beds
- 3.5 Baths
- 2,292 Sq Ft
3015 Shawnee Ct, Gibsonia, PA 15044
Stunning Hampton Township home is waiting for you to fall in love! Bright 2-story entry. Hardwood in entry, kitchen, and laundry/powder room. Entertain easily in the open-concept living and dining rooms, accented by crisp crown molding. Large family room boasts an electric fp and beautiful, detailed woodwork. Eat-in kitchen features plenty of counter space, updated appliances, tile backsplash,

Betsy Wotherspoon
BERKSHIRE HATHAWAY THE PREFERRED REALTY
(724) 907-0879





















