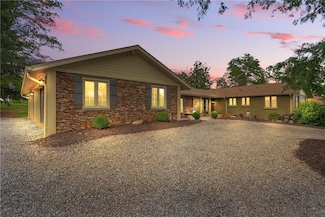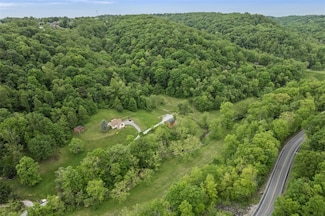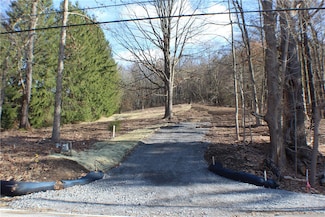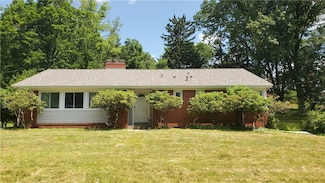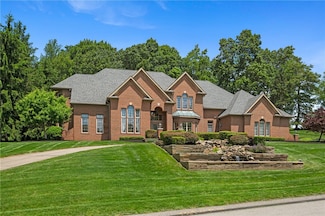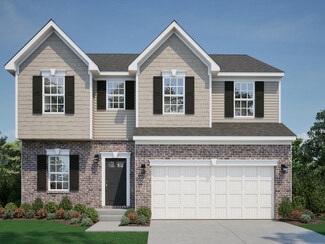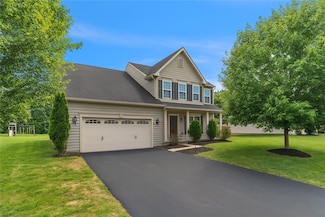$450,000
- 4 Beds
- 3.5 Baths
- 2,464 Sq Ft
530 Glenhaven Dr, Glenshaw, PA 15116
Welcome to a lovely home situated on a beautiful tree-lined lot with an impressive deck overlooking the fenced backyard & patio~Nestled on a quiet street in the heart of Shaler Township, this home is sure to please with spacious rooms, an open floor plan & room for a crowd~The 2 story entry boasts beautiful refinished hardwood flooring which extends into the well-equipped kitchen~The chef of the

Nancy Ware
BERKSHIRE HATHAWAY THE PREFERRED REALTY
(412) 547-8739


