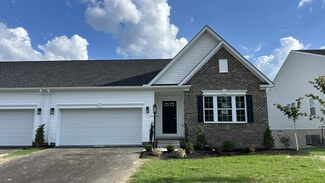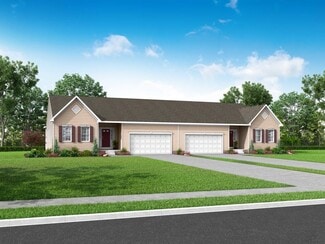$719,000 New Construction
- 3 Beds
- 3 Baths
118 Ridgewood Heights Dr, West Deer, PA 15101
This home combines style, comfort and practicality. Enjoy a thoughtfully designed kitchen featuring a gas cook top and double wall ovens, a center island and a generously sized pantry, perfect for everyday essentials. Abundant, natural light flows throughout, highlighting the family room, den and expansive owner's suite with a luxurious bathroom. The second floor bonus suite adds flexibility with

Kathleen Cooper
Keller Williams Realty
(412) 293-0322



















