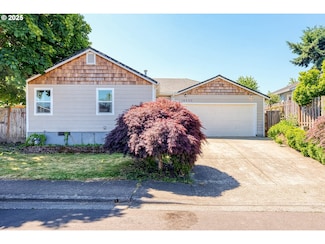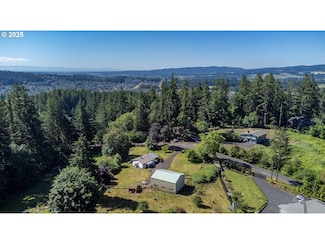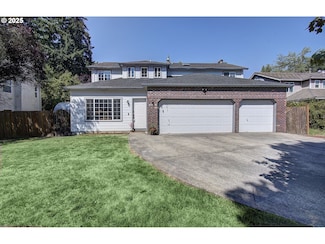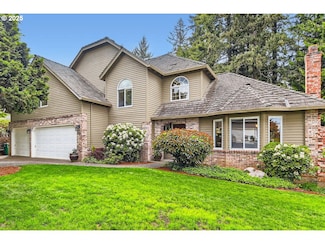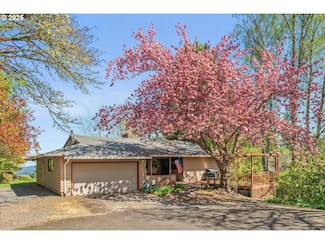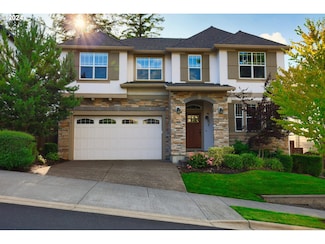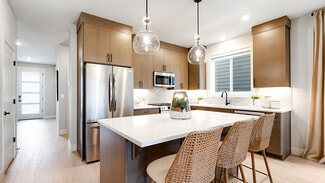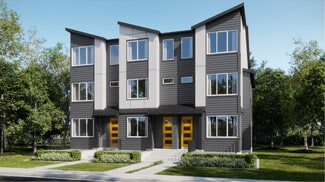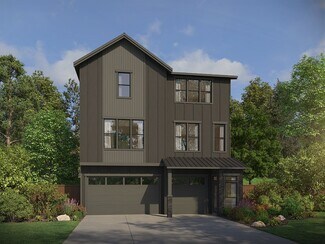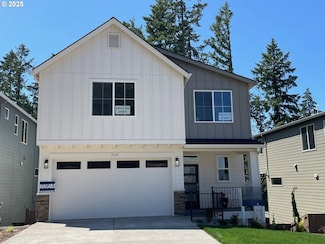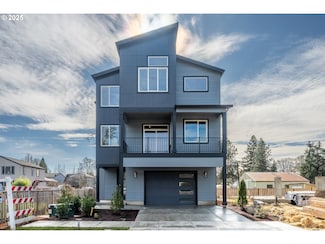$529,900
- 4 Beds
- 2.5 Baths
- 1,826 Sq Ft
19024 SW Wildcat Ln, Beaverton, OR 97007
Discover this serene 2-story traditional featuring 4 bedrooms, 2.5 baths, and a spacious, versatile layout to suit your lifestyle. Ideally located near Nike, Intel, top-rated schools, parks, shopping, and with easy freeway access to downtown Portland. Enjoy a modern kitchen, bright living spaces, and a private backyard made for entertaining. A rare find in a peaceful neighborhood, don’t miss it!
Kyle James Knipe Realty ERA Powered






