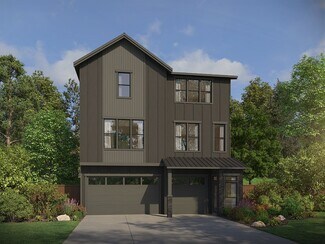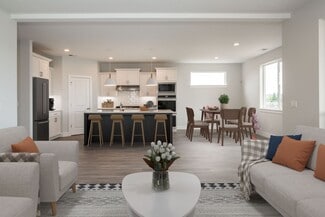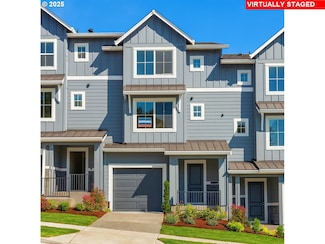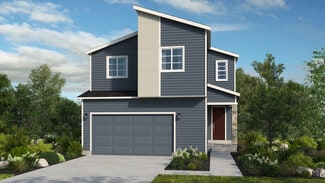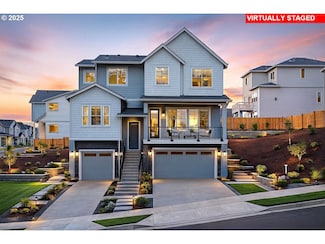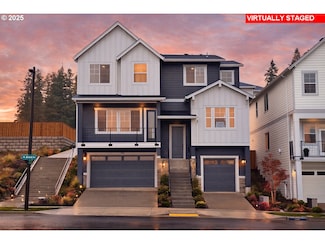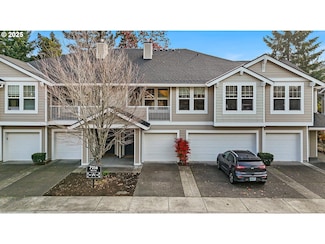$639,900
- 3 Beds
- 2.5 Baths
- 2,165 Sq Ft
18246 SW Silvertip St, Beaverton, OR 97007
Welcome to this modern and beautiful, light-filled 3-bedroom, 2.1-bathroom home located on a premium lot on a quiet dead-end street at Lolich Farms. Greet your neighbors from the inviting front porch before stepping inside to a stunning two-story foyer, where large windows flood the entry and staircase with natural light. The floorplan is open and spacious, and the dramatic fireplace anchors the

Kyung Kim
eXp Realty, LLC
(503) 455-5401


