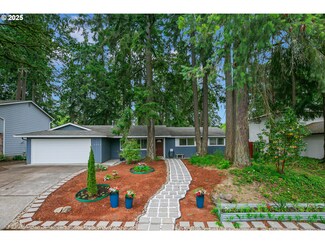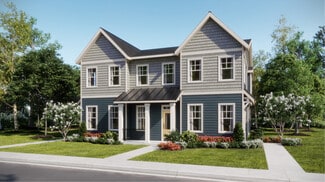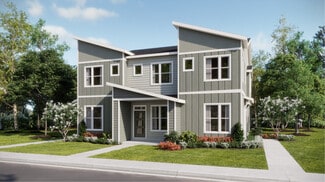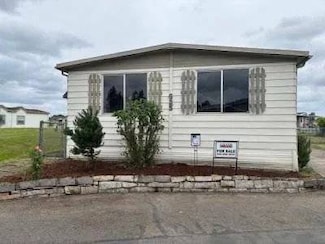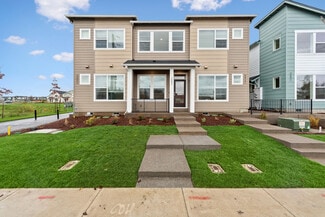$189,000
- 3 Beds
- 2 Baths
- 1,339 Sq Ft
576 SW Georgetown Way Unit 146, Beaverton, OR 97006
Beautiful 2015 Palm Harbor Manufacture Home located in Heritage Village. This 1,339 sq. ft. home with stainless steal appliances, lots of storage space, with an open concept floor plan that is great for entertaining. Walk-in closets including closets in each bathroom. 2ed bedroom has TWO closets. New interior paint. Heat pump/Cooling system that lowers your electric bill up to 42%. Home comes

Kathleen Mauldin
MORE Realty
(971) 399-7460





