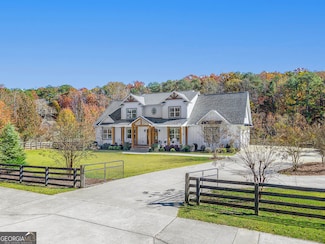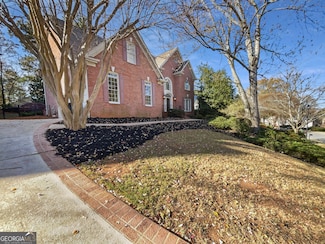$479,999
- 3 Beds
- 2 Baths
- 1,754 Sq Ft
4790 Roswell Mill Dr, Alpharetta, GA 30022
Enjoy 1 level living in this Move-In Ready Ranch – No HOA! BRAND NEW FLOORING throughout. Newer HVAC & Water Heater. Newer WINDOWS. UPDATED Kitchen. UPDATED baths. Bright open floor plan with vaulted ceilings freshly painted and ready for you!. The spacious great room has recessed lighting, ceiling fan and a gas log fireplace. Beautiful updated eat-in kitchen, features custom wood stained
STROM THURMAN Strom Thurman Realty Partners, LLC.
















