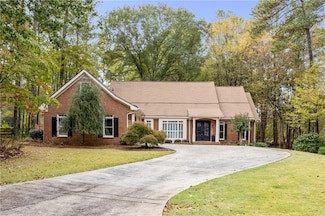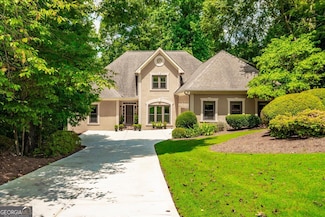$1,400,000
- 5 Beds
- 4.5 Baths
- 8,648 Sq Ft
9450 Riverclub Pkwy, Duluth, GA 30097
Amazing opportunity in one of Johns Creek’s most highly sought-after communities — Riverwood! This GRAND CUSTOM BUILT FORMER BUILDERS HOME offers 8,000+ sq ft four-sided brick ranch offers 5 bedrooms, an oversized primary suite with an incredible owner’s closet, and endless potential to make it your own. Soaring 15-ft ceilings, a massive family room with fireplace, and multiple flexible living

The Regan Maki Team
Ansley Real Estate | Christie's International Real Estate
(470) 740-6772


















