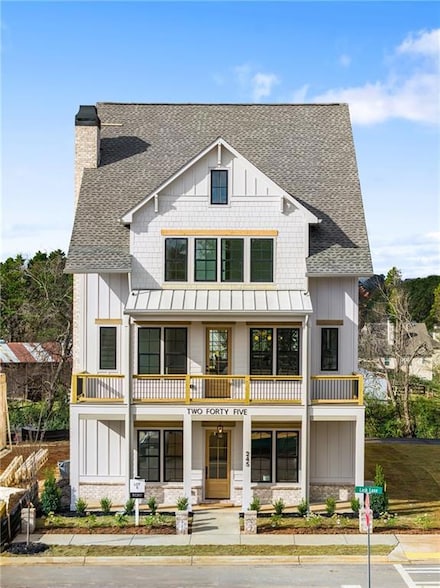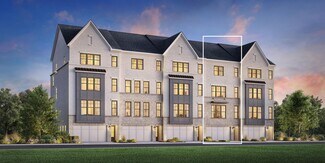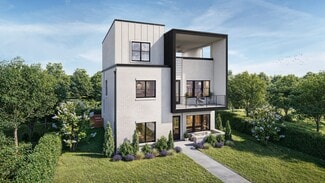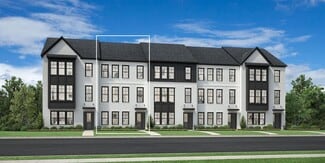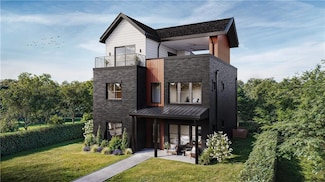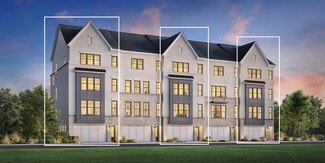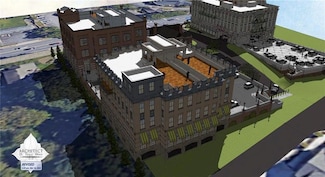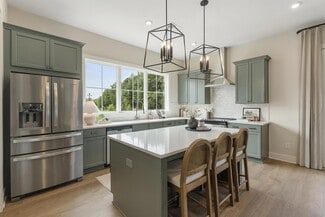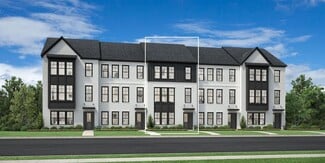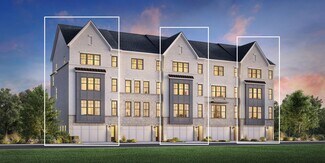$999,900 New Construction
- 4 Beds
- 4.5 Baths
- 2,649 Sq Ft
443 Mezzo Ln Unit 94, Alpharetta, GA 30009
Be among the first to experience The Charleston, a stunning new townhome floorplan at The Gathering in Alpharetta—where modern design meets elevated everyday living. Join us for the Grand Opening on February 14th from 10:00-2:00. This beautifully crafted 4-bedroom, 4.5-bath residence offers a spacious, open-concept main living level with a designer kitchen, dining area, and living room that flow
Kelby Mayfield Brock Built Properties, Inc.


