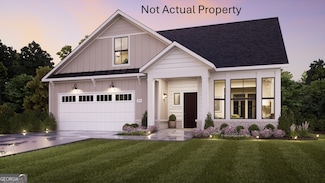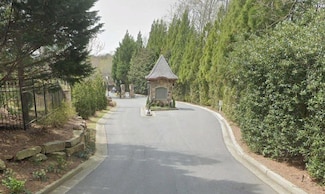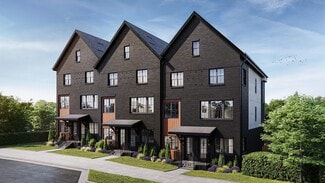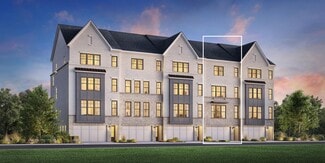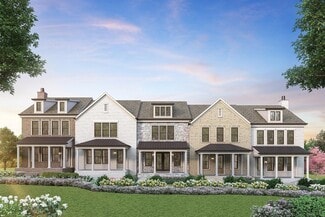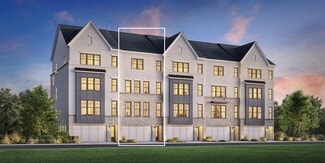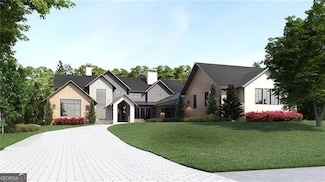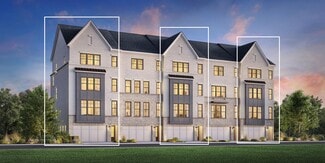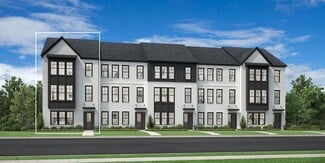$1,225,000 New Construction
- 4 Beds
- 3.5 Baths
- 3,075 Sq Ft
531 S Main St Unit 210, Alpharetta, GA 30009
An exclusive luxury 16 home private community in the heart of downtown Alpharetta. Over 50% SOLD, now move-in ready. Come see furnished model home. Limited time $30,000 seller incentive, 3.425% first year rate. Don’t miss out on this unique blend of Luxury, privacy, convenience, and the highest level of custom finish on the market, with equestrian jumping views from your rear balconies, all with
Mikel Muffley Weichert, Realtors - The Collective


