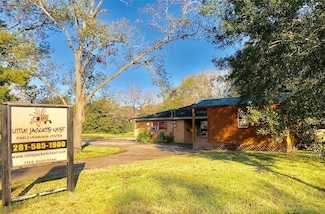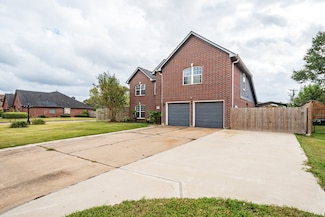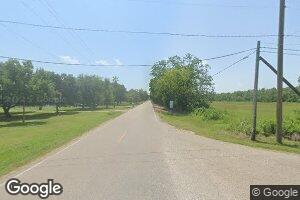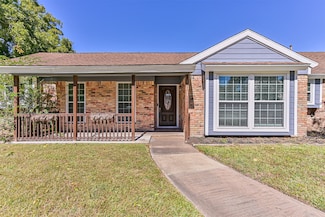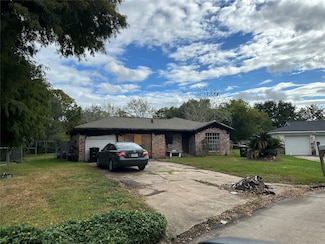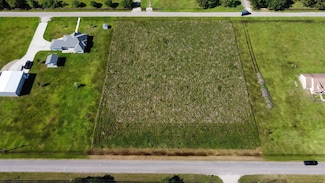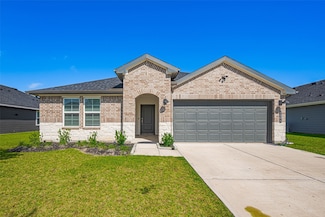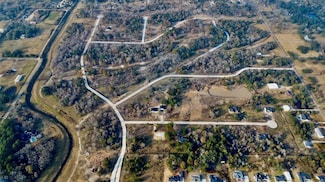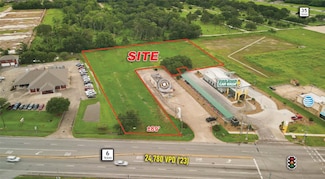Homes for Sale in 77511
-
-
$249,000
- 1 Bath
- 2,354 Sq Ft
319 E South St, Alvin, TX 77511
319 E South St, Alvin, TX 77511Khanh Tran KTP Realty
-
$351,990 New Construction
- 4 Beds
- 2.5 Baths
- 2,192 Sq Ft
Lynn Plan at Laurel Landing - Laurel Landing 40', Alvin, TX 77511
202 Orchard Laurel Dr Unit 36249670, Alvin, TX 77511Coventry Homes Builder -
$9,100,000
- Land
- 198.58 Acres
- $45,825 per Acre
10 Farm To Market Road 2403, Alvin, TX 77511
10 Farm To Market Road 2403, Alvin, TX 77511 -
$289,490 New Construction
- 3 Beds
- 2 Baths
- 1,541 Sq Ft
4017 Bronco Station Ln, League City, TX 77573
4017 Bronco Station Ln, League City, TX 77573Jared Turner D.R. Horton
-
$342,990 New Construction
- 3 Beds
- 2 Baths
- 1,625+ Sq Ft
Sierra Plan at Laurel Landing - Landmark Collection, Alvin, TX 77511
205 Rose Laurel Dr Unit 36848858, Alvin, TX 77511Beazer Homes Builder -
$339,000
- 4 Beds
- 2.5 Baths
- 2,062 Sq Ft
3401 Wood Fox Dr, Alvin, TX 77511
3401 Wood Fox Dr, Alvin, TX 77511Sheri Burton Active Realty Team LLC
-
$304,900
- 3 Beds
- 2 Baths
- 2,080 Sq Ft
349 Lake Line Dr, Alvin, TX 77511
349 Lake Line Dr, Alvin, TX 77511Rebecca Ames Barr and Associates Real Estate, LLC
-
$450,000
- 4 Beds
- 3.5 Baths
- 2,908 Sq Ft
5312 Latigo Ct, Alvin, TX 77511
5312 Latigo Ct, Alvin, TX 77511Kelsey Hernandez JLA Realty
-
$699,000
- 2 Beds
- 1 Bath
- 1,223 Sq Ft
5359 County Road 397, Alvin, TX 77511
5359 County Road 397, Alvin, TX 77511Tammy Miller Keller Williams Preferred
-

$372,967 New Construction
- 3 Beds
- 2.5 Baths
- 1,478 Sq Ft
233 Orchard Laurel Dr, Alvin, TX 77511
233 Orchard Laurel Dr, Alvin, TX 77511Coventry Homes Builder -
$1,200,000
- Land
- 16.68 Acres
- $71,942 per Acre
000 Corner of County Road 180 and County Road 181 Rd, Alvin, TX 77511
000 Corner of County Road 180 and County Road 181 Rd, Alvin, TX 77511 -
$310,000
- 4 Beds
- 2.5 Baths
- 2,131 Sq Ft
1305 Pinto Pass, Alvin, TX 77511
1305 Pinto Pass, Alvin, TX 77511Leslie Boudreaux Vaughn Realty & Co
-
$2,100,000
- 5 Beds
- 4 Baths
- 5,310 Sq Ft
629 County Road 133, Alvin, TX 77511
629 County Road 133, Alvin, TX 77511WHITNEY P Legacy South Realty, LLC
-

$334,900 New Construction
- 3 Beds
- 2 Baths
- 1,786 Sq Ft
23610 Zinfandel Dr, Alvin, TX 77511
23610 Zinfandel Dr, Alvin, TX 77511Century Communities Builder -
$520,000
- Land
- 8 Acres
- $65,000 per Acre
0 Cr 152 Unit 10927738, Alvin, TX 77511
0 Cr 152 Unit 10927738, Alvin, TX 77511 -
$334,990 New Construction
- 4 Beds
- 2 - 4 Baths
- 1,596 Sq Ft
Smith Plan at Laurel Landing - Laurel Landing 50', Alvin, TX 77511
202 Orchard Laurel Dr Unit 36249668, Alvin, TX 77511Coventry Homes Builder -
$260,000
- 3 Beds
- 2 Baths
- 1,350 Sq Ft
2121 County Road 892, Alvin, TX 77511
2121 County Road 892, Alvin, TX 77511Matthew Renteria Keller Williams Preferred
-
$340,000
- Land
- 5 Acres
- $68,000 per Acre
0 Clifford St, Alvin, TX 77511
0 Clifford St, Alvin, TX 77511 -
$990,000
- Land
- 8.02 Acres
- $123,441 per Acre
0 Fm 2403 Unit 69492740, Alvin, TX 77511
0 Fm 2403 Unit 69492740, Alvin, TX 77511 -
$315,000
- 4 Beds
- 2.5 Baths
- 2,451 Sq Ft
380 Kendall Crest Dr, Alvin, TX 77511
380 Kendall Crest Dr, Alvin, TX 77511Deborah Jordan Keller Williams Horizons
-
$354,990
- 3 Beds
- 2.5 Baths
- 2,260 Sq Ft
1813 Meadowview Dr, Alvin, TX 77511
1813 Meadowview Dr, Alvin, TX 77511Chase Sloan Keller Williams Signature
-
$439,900
- 5 Beds
- 3.5 Baths
- 2,625 Sq Ft
5296 Latigo Ct, Alvin, TX 77511
5296 Latigo Ct, Alvin, TX 77511Josh Rabalais Strongtower Realty Group
-
$45,000
- Land
- 0.13 Acre
- $348,567 per Acre
115 W Cleveland St, Alvin, TX 77511
115 W Cleveland St, Alvin, TX 77511 -
$88,500
- Land
- 1.4 Acres
- $63,214 per Acre
3828 County Road 326, Alvin, TX 77511
3828 County Road 326, Alvin, TX 77511 -
$264,995 New Construction
- 3 Beds
- 2 Baths
- 1,785 Sq Ft
826 Imperial Loop, Alvin, TX 77511
826 Imperial Loop, Alvin, TX 77511KB Home Builder -
$115,000
- 1.5 Baths
- 1,167 Sq Ft
610 Linda Ln, Alvin, TX 77511
610 Linda Ln, Alvin, TX 77511Sheila McCoy Shaw Real Estate
-
$90,000
- Land
- 1.02 Acres
- $88,487 per Acre
197 Avenue C, Alvin, TX 77511
197 Avenue C, Alvin, TX 77511 -
$379,000
- 4 Beds
- 2 Baths
- 2,033 Sq Ft
4206 Butler Point Ln, League City, TX 77573
4206 Butler Point Ln, League City, TX 77573Shelly Green Allegiance Realty Associates, LLC
-
$392,990 New Construction
- 4 Beds
- 2 Baths
- 2,243+ Sq Ft
Berkshire Plan at Laurel Landing - Landmark Collection, Alvin, TX 77511
205 Rose Laurel Dr Unit 36848670, Alvin, TX 77511Beazer Homes Builder -
$352,990 New Construction
- 3 - 4 Beds
- 2.5 - 3.5 Baths
- 2,220 Sq Ft
CARLSBAD Plan at Martha's Vineyard, Alvin, TX 77511
401 Merlot Dr Unit 36582199, Alvin, TX 77511Century Communities Builder -
$229,900
- 3 Beds
- 2 Baths
- 1,724 Sq Ft
804 Tovrea Rd, Alvin, TX 77511
804 Tovrea Rd, Alvin, TX 77511Will Clark Clark Realty
-
$300,000
- 4 Beds
- 2 Baths
- 2,031 Sq Ft
1004 Great Barracuda Ln, Alvin, TX 77511
1004 Great Barracuda Ln, Alvin, TX 77511Joyce Castillo Keller Williams Houston Central
-
$260,000
- Land
- 2.48 Acres
- $104,839 per Acre
2840 County Road 160, Alvin, TX 77511
2840 County Road 160, Alvin, TX 77511 -
$579,000
- Land
- 2.47 Acres
- $234,034 per Acre
1483 E Highway 6, Alvin, TX 77511
1483 E Highway 6, Alvin, TX 77511 -
$839,999 New Construction
- 5 Beds
- 3.5 Baths
- 3,080 Sq Ft
1819 Rymal Ranch Rd, Alvin, TX 77511
1819 Rymal Ranch Rd, Alvin, TX 77511Aaron Flippin Aaron Flippin
-
$369,999
- 3 Beds
- 2 Baths
- 1,520 Sq Ft
1108 County Road 136a, Alvin, TX 77511
1108 County Road 136a, Alvin, TX 77511Bonnie Patino REALM Real Estate Professionals - West Houston
-
$65,900
- 3 Beds
- 2 Baths
- 1,152 Sq Ft
2315 Mustang Rd Unit 26, Alvin, TX 77511
2315 Mustang Rd Unit 26, Alvin, TX 77511Christy Watkins VMF Homes
-
$340,900 New Construction
- 3 Beds
- 3.5 Baths
- 2,137 Sq Ft
Cleo Plan at Skyview, Alvin, TX 77511
5320 Latigo Ct Unit 36446266, Alvin, TX 77511Saratoga Homes Builder -
$310,000
- Land
- 10 Acres
- $31,000 per Acre
5272 County Road 160, Alvin, TX 77511
5272 County Road 160, Alvin, TX 77511
Showing Results 361 - 400, Page 10 of 11
77511 Types of Homes for Sale
77511 Real Estate Listings
Homes in Nearby Neighborhoods
Homes in Nearby Cities
- Manvel Homes for Sale
- Alvin Homes for Sale
- Hillcrest Homes for Sale
- Rosharon Homes for Sale
- Santa Fe Homes for Sale
- Liverpool Homes for Sale
- League City Homes for Sale
- Dickinson Homes for Sale
- Texas City Homes for Sale
- Friendswood Homes for Sale
- San Leon Homes for Sale
- San Antonio Homes for Sale
- Danbury Homes for Sale
- Mc Kinney Homes for Sale
- Pearland Homes for Sale
- La Marque Homes for Sale
- Hitchcock Homes for Sale
- Webster Homes for Sale

