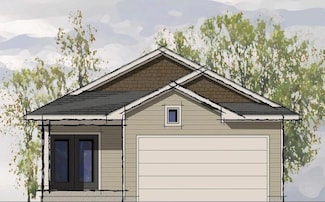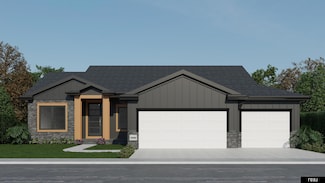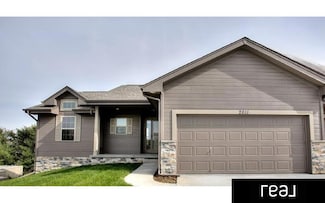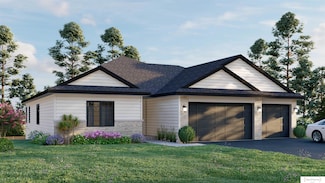$336,250 Open Sun 12PM - 2PM
- 2 Beds
- 2 Baths
- 1,518 Sq Ft
361 E Donahue St, Eldridge, IA 52748
ASPEN HOMES MODEL VILLA. Welcome to Aspen Homes latest exclusive neighborhood in Eldridge! Ivy Acres ~ Ranch-style villas have a well-planned layout including zero entry from the attached 2 car garage, 4 season room, 2 bedrooms, 2 baths, quartz countertops, luxury vinyl plank flooring and 9' ceilings. The design finishes are unparalleled and like nothing buyers have seen in this community. HOA

Geri Doyle
Mel Foster Co. Davenport
(563) 794-6278












































