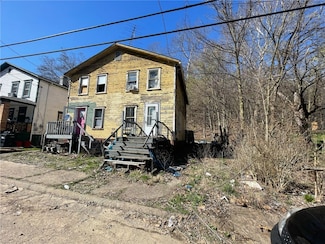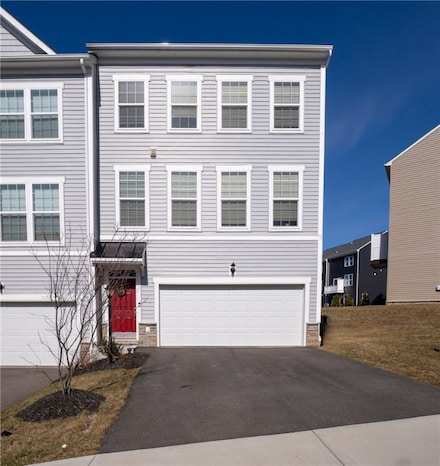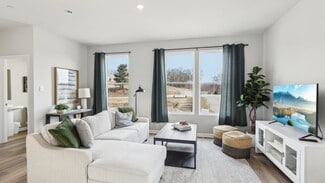$7,000
- 3 Beds
- 1 Bath
- 896 Sq Ft
140 Baker St, Aliquippa, PA 15001
Fixer-Upper in Aliquippa! 140 Baker St is a 3-bed, 1-bath home (896 sqft) needing complete renovation. Needs new roof and updated outlets. Some updates: living room wiring and ceiling fan. Kitchen has linoleum, rest is carpet. Unfinished dry basement with original bathroom. In a neighborhood with new park across the street. Vacant and ready for investor.
DANIEL DEMERS SELL YOUR HOME SERVICES









