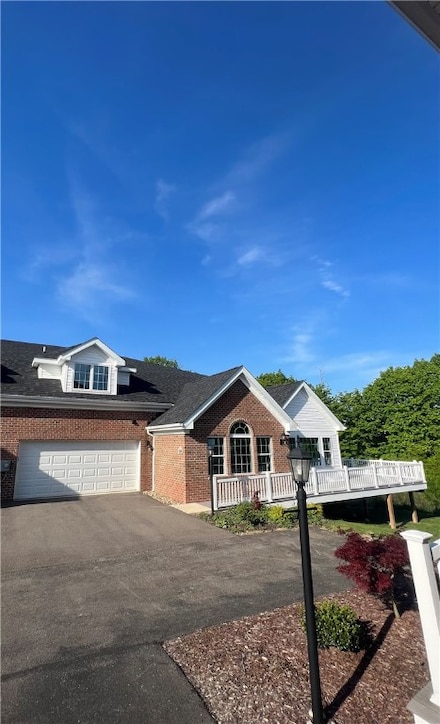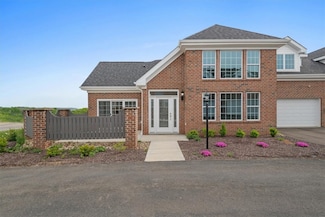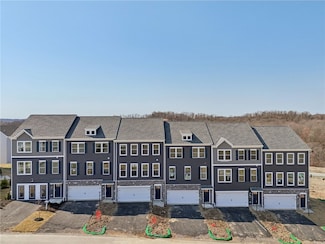$325,990 New Construction
- 3 Beds
- 2.5 Baths
- 2,208 Sq Ft
171 Sweetwater Dr, Moon Township, PA 15108
Experience the perfect blend of space, style, and low-maintenance living in The Regent by D.R. Horton at Rolling Hills. This impressive 3-story townhome offers 2,208 sq. ft. with 3 bedrooms, 2.5 baths, and a 2-car garage. The open-concept main level features a modern eat-in kitchen with a 9-foot island, complete with a sleek quartz countertop, deep, single bowl sink, and functional pantry, that
David Bruckner D.R. HORTON REALTY OF PA









