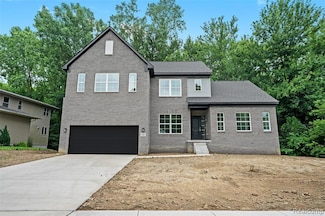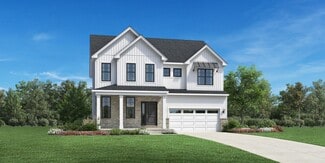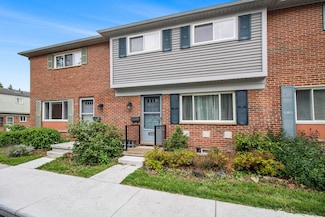$270,000
- 2 Beds
- 2 Baths
- 1,212 Sq Ft
1307 Millbrook Trail, Ann Arbor, MI 48108
This spacious 2-bedroom, 2-bath condo offers a light-filled open concept layout designed for modern living. Large windows bring in abundant natural light, highlighting the rich hardwood floors and clean, contemporary finishes throughout. The modern kitchen features ample counter space and flows effortlessly into the main living area—perfect for entertaining or quiet evenings at home. Both
Bethany Gormont Wentworth Real Estate Group















