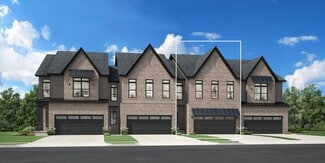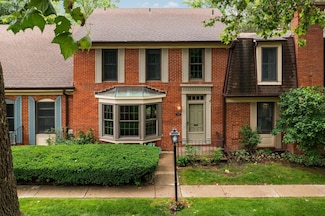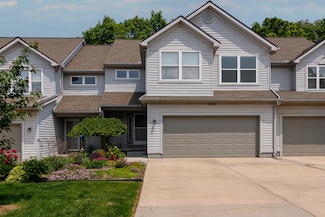$505,990 New Construction
- 3 Beds
- 2.5 Baths
- 1,983 Sq Ft
5558 E Spaniel Dr, Ann Arbor, MI 48108
Quick Move in September. Welcome to the beautifully designed Ashton floor plan at the Townes at Inglewood West. This 2,071 square foot townhome features 3 bedrooms, 2.5 bathrooms, and is located conveniently near highway access and downtown Ann Arbor. Located on the entry level is a two car garage with easy home access. Off the everyday entry is the gourmet built-in kitchen complete with
Heather Shaffer PH Relocation Services LLC

























