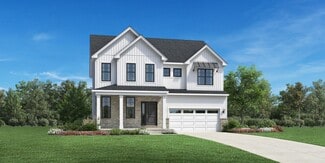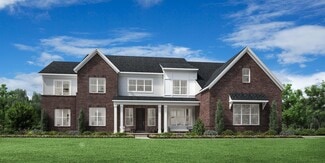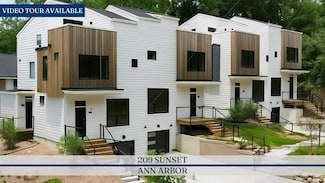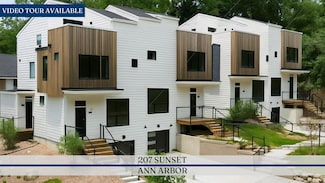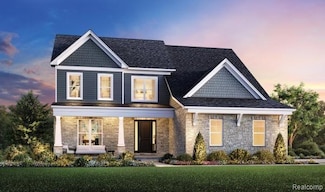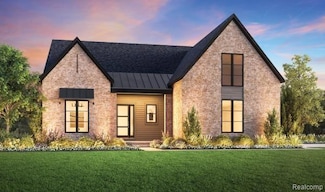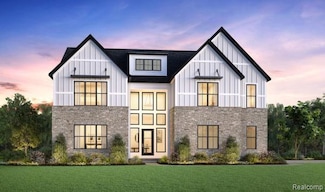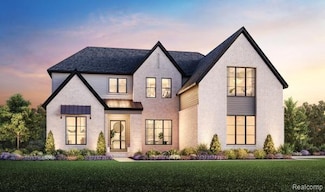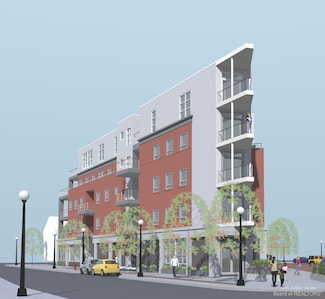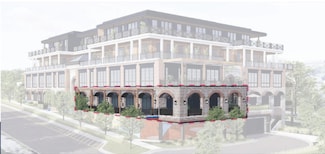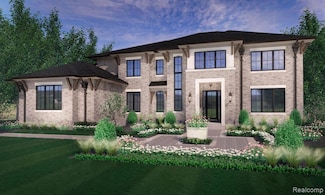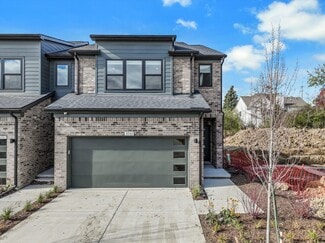$759,900 New Construction
- 3 Beds
- 3.5 Baths
- 2,534 Sq Ft
5179 Wimbledon Cir, Ann Arbor, MI 48108
IMMEDIATE OCCUPANCY - Stunning Lohr Woods Home | Ann Arbor Mailing, Saline SchoolsWelcome to this beautifully designed 3-bedroom, 3.5-bathroom home nestled in the highly sought-after Lohr Woods community. Located on a quiet cul-de-sac with an Ann Arbor mailing address and Saline School District, this home offers both elegance and convenience.Step into a dramatic entryway that sets
Stacey Pardikes Harmony Home Real Estate Group


