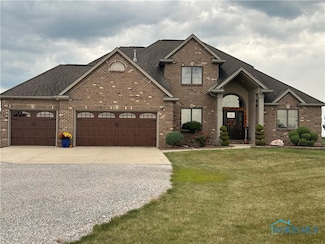$524,900 Open Sun 2PM - 4PM
- 3 Beds
- 2.5 Baths
- 2,740 Sq Ft
16453 Road 63, Antwerp, OH 45813
Additional Land Available with this Beautiful Home in Rural Antwerp! Hidden away on 2 acres, this stunning Granite Ridge home showcases a vaulted-ceiling great room with custom stone fireplace, open concept kitchen, upper balcony overlooking the living room & a view of the western sky that captures sunset after sunset! Built in 2004, this home is rich in details starting with raised 6-panel oak
Stephanie Poulson Flat Rock Realty




