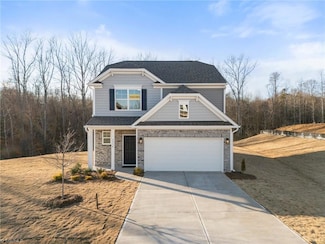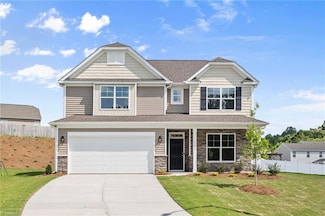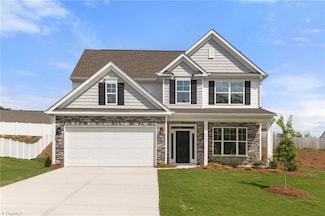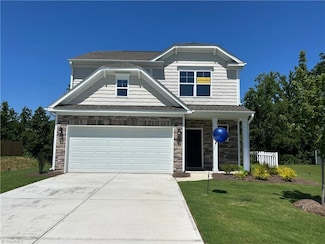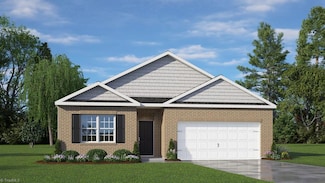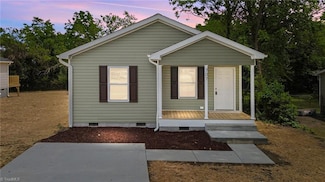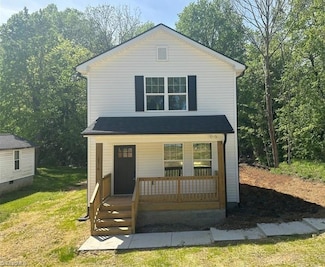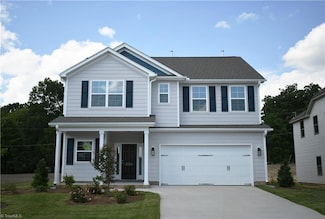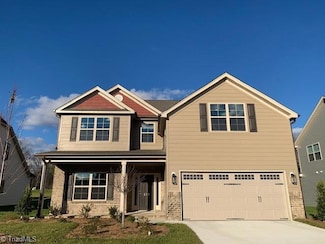$435,226 New Construction
- 4 Beds
- 2.5 Baths
- 2,668 Sq Ft
205 Royal Pines Dr Unit Lot 121, Archdale, NC 27370
Open to the great room and the breakfast area is the fully functional Kitchen. The kitchen has plenty of work spaces, even more, when you elect to add the optional island. It also has tons of storage augmented by a large pantry. The optional chef’s package includes a gas cook top and a hood, a built-in oven with a microwave above. Finishing out the downstairs is a powder room, formal dining
Scott Wallace KEYSTONE REALTY GROUP








