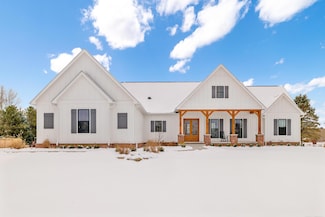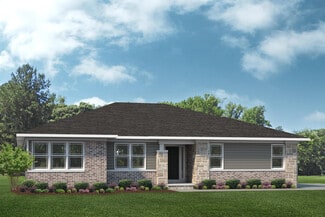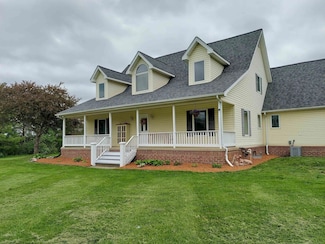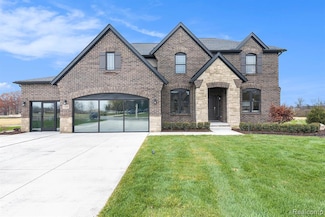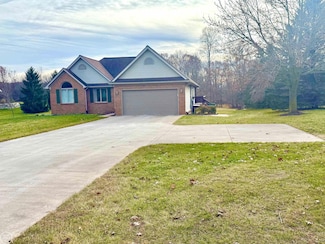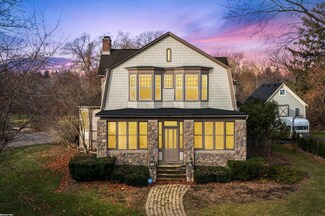$848,900 New Construction
- 4 Beds
- 3.5 Baths
- 2,810 Sq Ft
21572 34 Mile Rd, Armada, MI 48005
Welcome home to The Aspen Hill! This MOVE IN READY, new construction custom home boasts high-end finishes with an open concept layout and Craftsman style charm. Sitting on almost 2 Acres – This stunning and expansive SPLIT RANCH with bonus room provides both quiet country charm and modern conveniences. Designed with meticulous attention to detail and true one-floor-living in mind, this home

Mike Blake
Epique Inc.
(586) 500-6723

