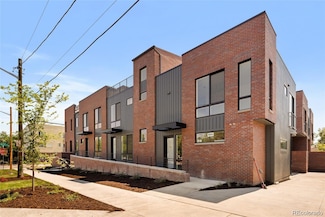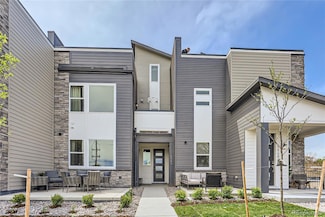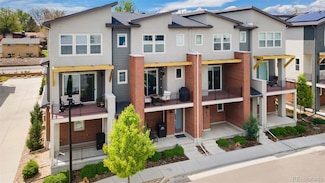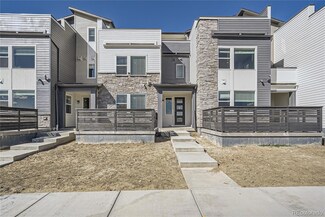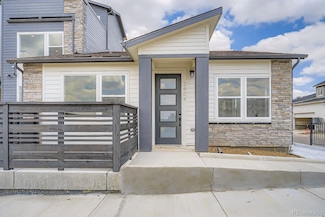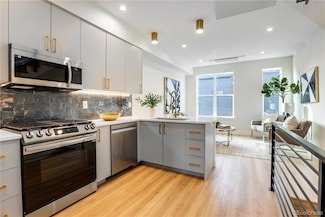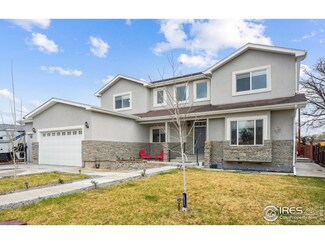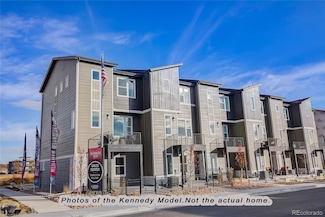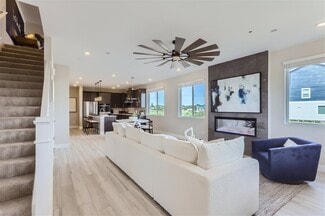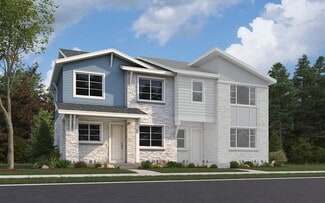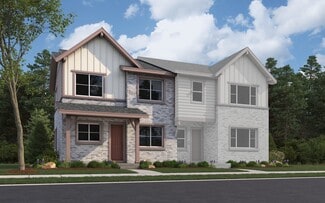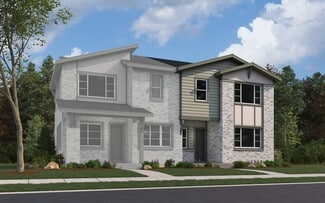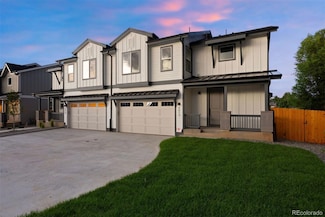$685,000 New Construction
- 2 Beds
- 2.5 Baths
- 1,432 Sq Ft
2012 W 46th Ave, Denver, CO 80211
Experience the vibrant urban lifestyle you’ve always wanted in this newer 2-bedroom, 2.5-bath Denver townhouse within the city-center neighborhood of Sunnyside! Exuding a modern charm both inside and out, this gorgeous haven offers a nearly 1,500 sq ft interior freshly finished in muted earth and crisp white tones, high ceilings adorned with recessed lighting, and beautiful wide-plank flooring.

Garrett Beserra
MODUS Real Estate
(720) 817-5317

