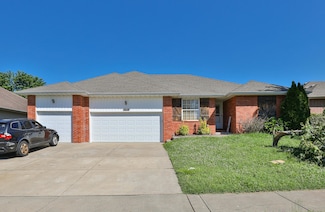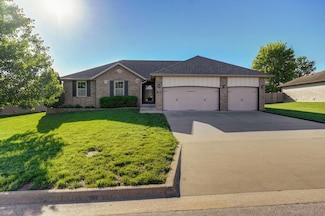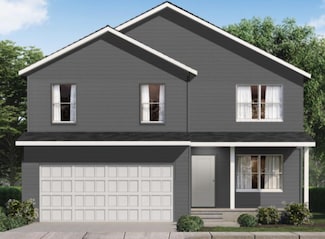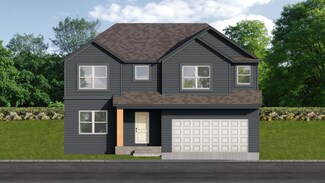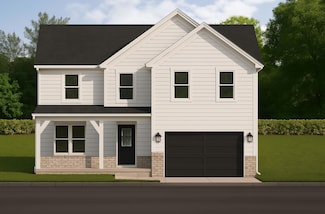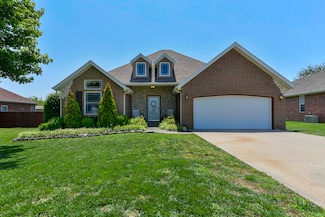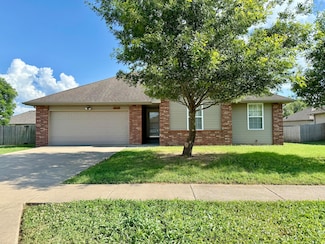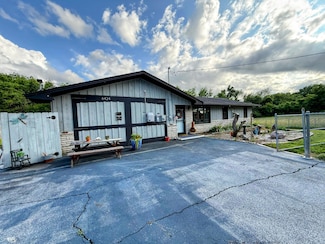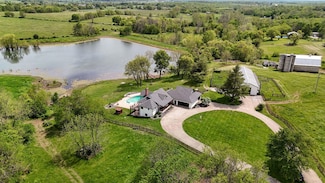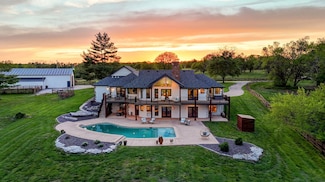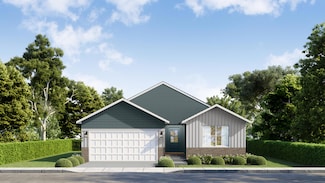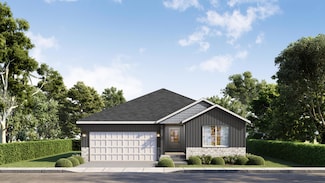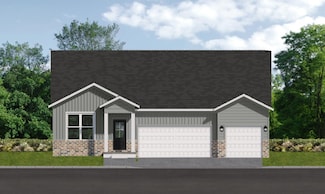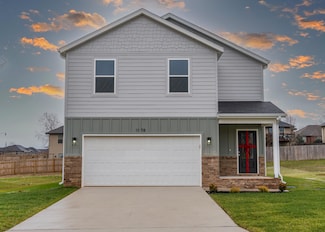$1,200,000
- 5 Beds
- 3 Baths
- 2,700 Sq Ft
309 N Farm Road 25, Bois D Arc, MO 65612
This Greene County farm checks all the boxes! Located 30 minutes west of Springfield, Missouri, this 134 m/l acre property offers a diverse combination of hunting, recreational, farming, and even Air BNB opportunities. Imagine a secluded paved driveway leading back to a private entrance. Situated up the drive, the home is a 5 bed/3 bath with over 4,616 square foot (2,700 finished), an open
Kellen Bounous Midwest Land Group, LLC




