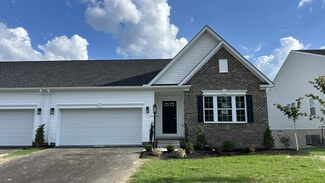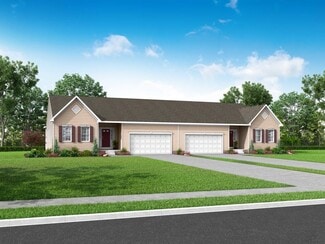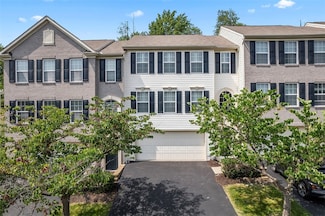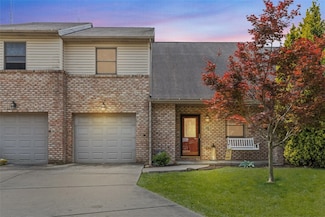Why Live in West Deer Township
West Deer Township in Bairdford is characterized by its rural charm, with rolling hills, scenic farmland, and green forests creating a country setting. Housing options include large ranch-style farmhouses and bi-level and split-level houses with vinyl exteriors, often featuring front porches. The Deer Lakes School District serves the area, offering a range of educational opportunities, including technical training at Deer Lakes High School. Despite its rural nature, West Deer Township is under 20 miles from downtown Pittsburgh, making it a feasible commute for city workers. The township's central commercial districts are along Little Deer Creek Road, with the Pennsylvania Turnpike providing connectivity to neighboring areas. Local dining includes the Deer Creek Diner, known for its omelets and pancakes, and the Narcisi Winery, which offers wine-tasting tours and upscale dining. For shopping, residents frequent Dollar General and North Towne Square. Outdoor activities are abundant, with Deer Lakes Park offering disc golf, fishing, hiking, and stargazing at the Nicholas E. Wagman Observatory. The Pittsburgh National Golf Club provides an 18-hole course with scenic views. Youth sports are a significant part of the community, with Bairdford Park hosting baseball, soccer, and softball leagues. Crime in West Deer Township is well below the national average, contributing to the area's appeal for families seeking a peaceful environment.
Home Trends in West Deer Township, PA
On average, homes in West Deer Township, Bairdford sell after 58 days on the market compared to the national average of 52 days. The median sale price for homes in West Deer Township, Bairdford over the last 12 months is $341,500, up 5% from the median home sale price over the previous 12 months.
Median Sale Price
$341,500
Median Single Family Sale Price
$360,000
Median Townhouse Sale Price
$413,500
Median 2 Bedroom Sale Price
$375,000
Average Price Per Sq Ft
$210
Number of Homes for Sale
30
Last 12 months Home Sales
96
Median List Price
$370,000
Median Change From 1st List Price
2%
Median Home Sale Price YoY Change
5%
















