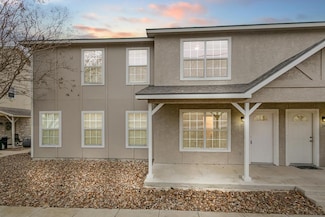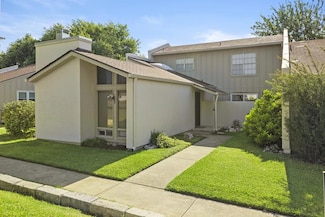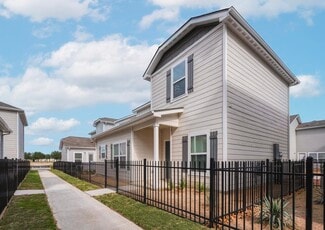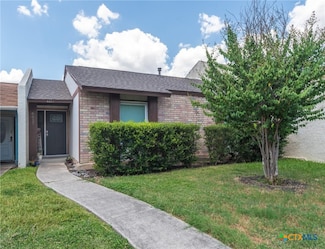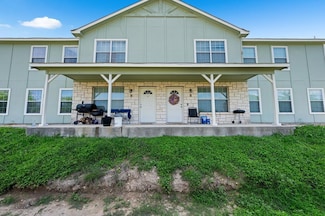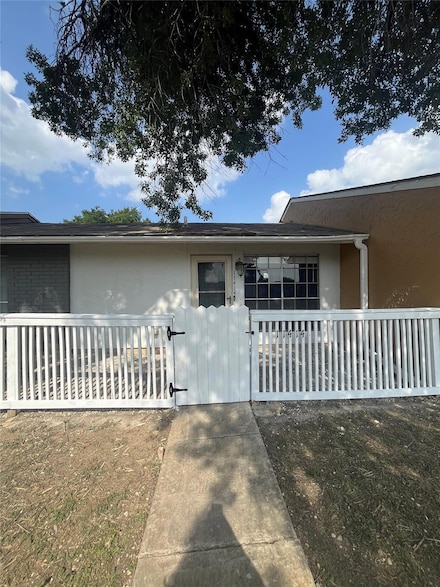$217,500
- 2 Beds
- 2.5 Baths
- 1,088 Sq Ft
2316 Sailing Way N Unit C, Kerrville, TX 78028
Presenting 2316 Unit C Sailing Way in Kerrville, TX an excellent opportunity to own a well maintained 2-bedroom, 2.5-bath townhouse in a highly sought-after area! Upon entering this two-story home, you'll find a welcoming living room with updated flooring, a well-equipped kitchen featuring sleek black appliances, and a convenient half bath.Upstairs, the spacious primary suite boasts two closets,
Shelton Neffendorf eXp Realty-Absolute Charm Real Estate Group

