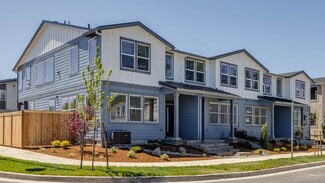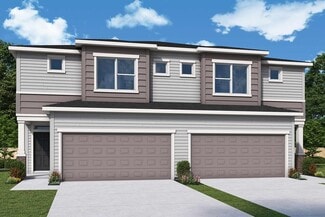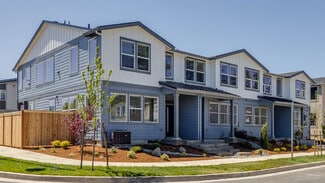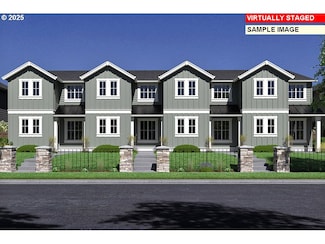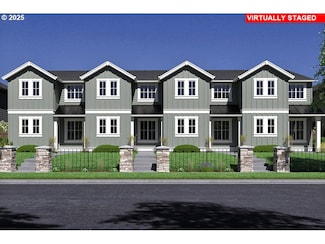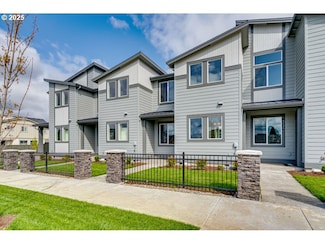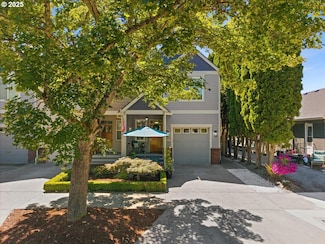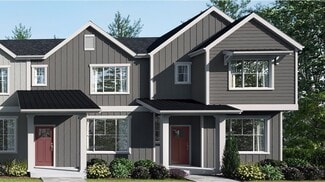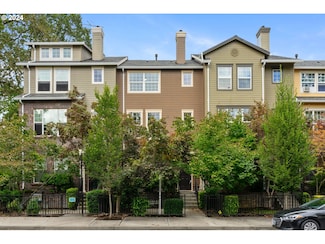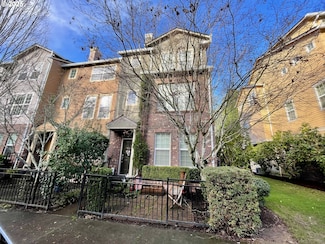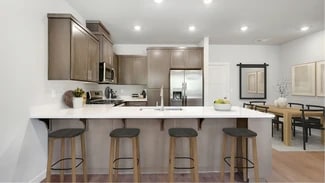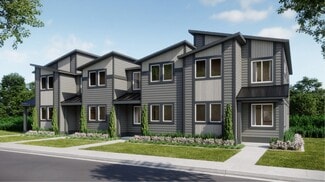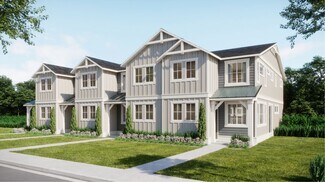$435,000
- 3 Beds
- 2.5 Baths
- 1,519 Sq Ft
921 N 19th Ave, Cornelius, OR 97113
Welcome to this exceptional end-unit townhome, built in 2021 and tucked into the desirable Council Creek Terrace community. With luxurious finishes, modern functionality, and a prime location between Hillsboro and Forest Grove, this move-in-ready home checks all the boxes. Step inside to a warm and open great-room layout where the living, dining, and kitchen areas flow effortlessly—perfect for

Michael McKillion
Keller Williams Sunset Corridor
(503) 987-3698






