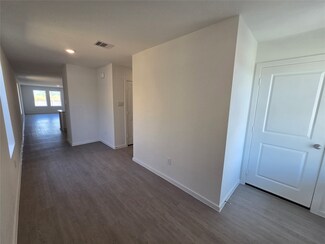$257,900 Last List Price Sold Aug 04, 2025
11526 Prosperity Dr, Crosby, TX 77532
- 4 Beds
- 2 Baths
- 1,582 Sq Ft
- Built 2025
Move in Ready Sold Summary
- $163/SF
- 10 Days On Market
Current Estimated Value $284,000
Century Communities Barrett Crossing
11526 Prosperity Dr, Crosby, TX 77532










































