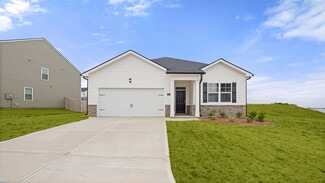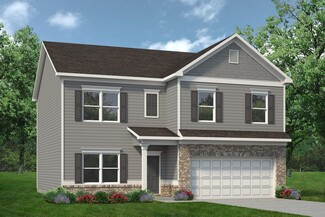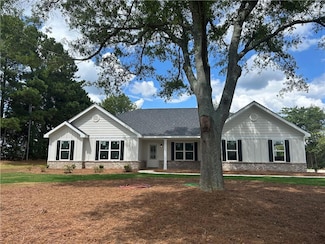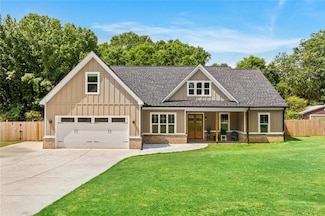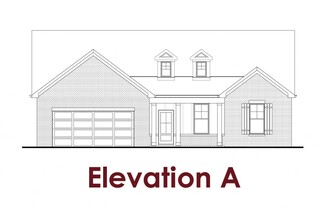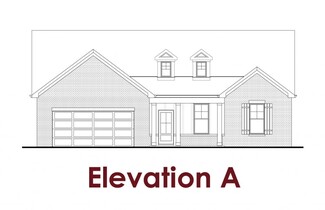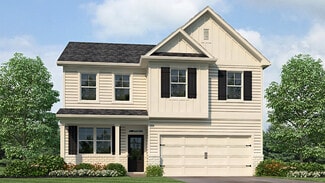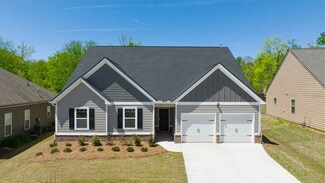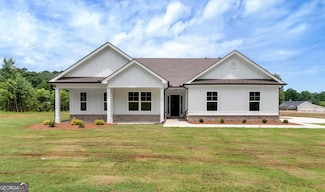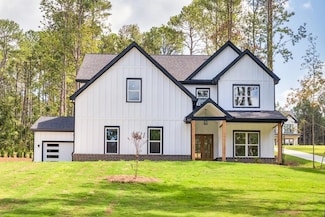$1,248,800 New Construction
- 5 Beds
- 7 Baths
- 5,600 Sq Ft
555 Versailles Dr, Auburn, GA 30011
NO HOA!! Beautiful, one-street community of high-end homes on large, estate-size lots. This plan is incredible with a lovely in-law suite on the main level complete with second kitchen/scullery, and separate laundry location. HUGE, floor-to ceiling windows in the 20-foot high family room provide beatiful views of private lot with the perfect spot for a future pool. Main level office. Four bedroom
Lori Cable Chateau Elan Realty LLC


