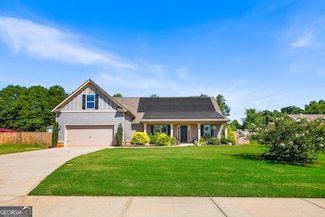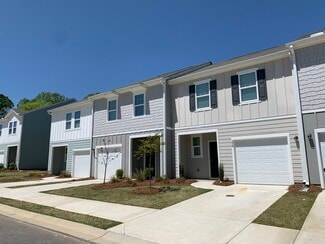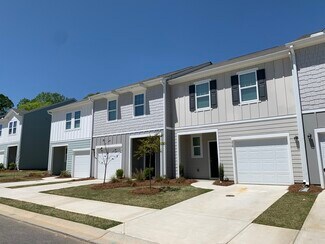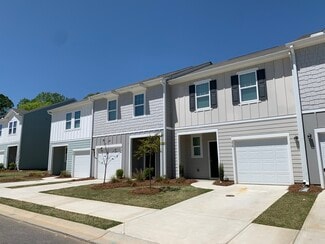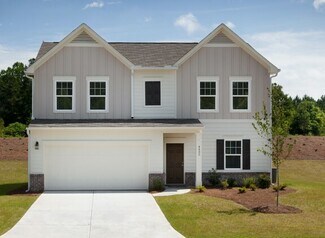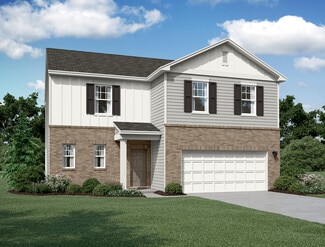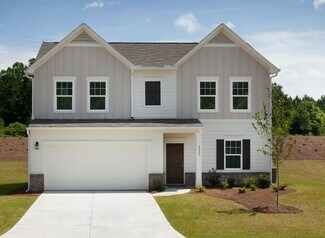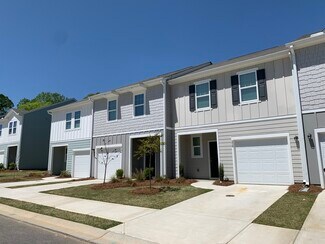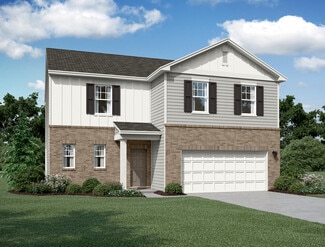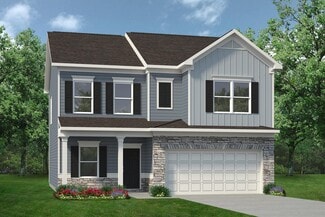Barrow County GA Homes for Sale with Parking
-
-
$437,400
- 4 Beds
- 2 Baths
- 2,460 Sq Ft
81 Purackal Ln, Statham, GA 30666
81 Purackal Ln, Statham, GA 30666 -
$375,000 Open Sat 1PM - 3PM
- 3 Beds
- 2.5 Baths
- 1,956 Sq Ft
307 Auburn Station Dr, Auburn, GA 30011
Welcome to the beautiful Auburn Station community in Auburn, GA! This charming 3-bedroom, 2.5-bathroom home offers comfort, convenience, and plenty of space for family living. Inside, you'll find a spacious loft that's perfect for family game nights, lounging, or watching TV together. The open layout flows seamlessly, making it easy to enjoy both everyday living and entertaining. Step outside to
Nicholas Kyles eXp Realty
307 Auburn Station Dr, Auburn, GA 30011
-
$374,000
- 4 Beds
- 2.5 Baths
- 2,336 Sq Ft
438 Auburn Station Dr, Auburn, GA 30011
438 Auburn Station Dr, Auburn, GA 30011 -
$364,999
- 4 Beds
- 3 Baths
- 2,108 Sq Ft
1221 Casper Ln, Winder, GA 30680
!!! NEW PRICE !!! Welcome to the one you've been waiting for! Nestled on a serene 1.37-acre private lot in desirable Barrow County, this beautifully maintained split-level home offers the ideal blend of comfort, space, and freedom-with NO HOA to restrict your lifestyle. Step inside to a bright, open great room featuring vaulted ceilings and a cozy white-washed fireplace, perfect for everyday
Dinu Dariy eXp Realty
1221 Casper Ln, Winder, GA 30680
-
$389,900
- 4 Beds
- 3.5 Baths
- 2,416 Sq Ft
162 Ashton Ln, Statham, GA 30666
Beautiful 1.5-Story Home with Solar Panels! This thoughtfully designed 4-bedroom, 3.5-bath home features a finished bonus room, with the 4th bedroom and a full bath located on the upper level, ideal for guests or a private retreat. The main level boasts a split-bedroom layout, including a spacious master suite with a charming bay window and direct access to the back patio. The master bath offers
Terri Tarver Progressive Realty LLC
162 Ashton Ln, Statham, GA 30666
-
$431,250 New Construction
- 4 Beds
- 3 Baths
203 Westlyn Way, Winder, GA 30680
The Rosewood plan built by My Home Communities! Discover this stunning 4-bedroom, 3-bath ranch home nestled on a private 0.61-acre homesite, just minutes from Athens, Bethlehem, Monroe, and more with quick access to US-29! The main floor welcomes you with a spacious, open-concept kitchen that overlooks the family room and dining/breakfast area, ideal for both everyday living and entertaining.
Tamra Wade RE/MAX Tru
203 Westlyn Way, Winder, GA 30680
-
$449,200 New Construction
- 4 Beds
- 3 Baths
223 Westlyn Way, Winder, GA 30680
The Blackburn plan built by My Home Communities! This beautiful 4-bed, 3-bath ranch on a private 0.61-acre lot in Winder offers the perfect mix of comfort and convenience, just minutes to Athens with easy access to US-29. Enjoy an open-concept layout with granite countertops, LVP flooring, stainless steel appliances, 36" soft-close cabinets, and 9ft ceilings throughout the main level. The
Tamra Wade RE/MAX Tru
223 Westlyn Way, Winder, GA 30680
-
$309,990 New Construction
- 3 Beds
- 2 Baths
- 1,421 Sq Ft
344 Rydal Way, Winder, GA 30680
344 Rydal Way, Winder, GA 30680
Starlight Homes
Builder
-
$299,990 New Construction
- 3 Beds
- 2 Baths
- 1,421 Sq Ft
342 Rydal Way, Winder, GA 30680
342 Rydal Way, Winder, GA 30680
Starlight Homes
Builder
-
$309,990 New Construction
- 3 Beds
- 2 Baths
- 1,421 Sq Ft
334 Rydal Way, Winder, GA 30680
334 Rydal Way, Winder, GA 30680
Starlight Homes
Builder
-
$299,990 New Construction
- 3 Beds
- 2 Baths
- 1,421 Sq Ft
340 Rydal Way, Winder, GA 30680
340 Rydal Way, Winder, GA 30680
Starlight Homes
Builder
-
$299,990 New Construction
- 3 Beds
- 2 Baths
- 1,421 Sq Ft
338 Rydal Way, Winder, GA 30680
338 Rydal Way, Winder, GA 30680
Starlight Homes
Builder
-
$299,990 New Construction
- 3 Beds
- 2 Baths
- 1,421 Sq Ft
336 Rydal Way, Winder, GA 30680
336 Rydal Way, Winder, GA 30680
Starlight Homes
Builder
-
$417,990 New Construction
- 4 Beds
- 2 Baths
- 2,407 Sq Ft
165 Long Dr, Bethlehem, GA 30620
165 Long Dr, Bethlehem, GA 30620
Starlight Homes
Builder
-
$390,200 New Construction
- 4 Beds
- 2.5 Baths
- 2,159 Sq Ft
221 Annie Ln, Statham, GA 30666
221 Annie Ln, Statham, GA 30666 -
$423,990 New Construction
- 4 Beds
- 3 Baths
- 2,174 Sq Ft
196 Long Dr, Bethlehem, GA 30620
196 Long Dr, Bethlehem, GA 30620
Starlight Homes
Builder
-
$429,990 New Construction
- 5 Beds
- 3 Baths
- 2,722 Sq Ft
222 Long Dr, Bethlehem, GA 30620
222 Long Dr, Bethlehem, GA 30620
Starlight Homes
Builder
-
$412,990 New Construction
- 4 Beds
- 2 Baths
- 2,407 Sq Ft
207 Long Dr, Bethlehem, GA 30620
207 Long Dr, Bethlehem, GA 30620
Starlight Homes
Builder
-
$403,990 New Construction
- 4 Beds
- 2 Baths
- 2,095 Sq Ft
193 Long Dr, Bethlehem, GA 30620
193 Long Dr, Bethlehem, GA 30620
Starlight Homes
Builder
-
$408,990 New Construction
- 4 Beds
- 2 Baths
- 2,279 Sq Ft
219 Long Dr, Bethlehem, GA 30620
219 Long Dr, Bethlehem, GA 30620
Starlight Homes
Builder
-
$403,990 New Construction
- 4 Beds
- 2 Baths
- 2,095 Sq Ft
168 Long Dr, Bethlehem, GA 30620
168 Long Dr, Bethlehem, GA 30620
Starlight Homes
Builder
-
$387,990 New Construction
- 4 Beds
- 2 Baths
- 2,095 Sq Ft
193 Hynes St, Bethlehem, GA 30620
193 Hynes St, Bethlehem, GA 30620
Starlight Homes
Builder
-
$299,990 New Construction
- 3 Beds
- 2 Baths
- 1,421 Sq Ft
308 Rydal Way, Winder, GA 30680
308 Rydal Way, Winder, GA 30680
Starlight Homes
Builder
-
$299,990 New Construction
- 3 Beds
- 2 Baths
- 1,421 Sq Ft
304 Rydal Way, Winder, GA 30680
304 Rydal Way, Winder, GA 30680
Starlight Homes
Builder
-
$299,990 New Construction
- 3 Beds
- 2 Baths
- 1,421 Sq Ft
306 Rydal Way, Winder, GA 30680
306 Rydal Way, Winder, GA 30680
Starlight Homes
Builder
-
$399,990 New Construction
- 4 Beds
- 2 Baths
- 2,407 Sq Ft
183 Hynes St, Bethlehem, GA 30620
183 Hynes St, Bethlehem, GA 30620
Starlight Homes
Builder
-
$395,990 New Construction
- 4 Beds
- 2 Baths
- 2,279 Sq Ft
205 Hynes St, Bethlehem, GA 30620
205 Hynes St, Bethlehem, GA 30620
Starlight Homes
Builder
-
$412,990 New Construction
- 4 Beds
- 2 Baths
- 2,279 Sq Ft
182 Long Dr, Bethlehem, GA 30620
182 Long Dr, Bethlehem, GA 30620
Starlight Homes
Builder
-
$299,990 New Construction
- 3 Beds
- 2 Baths
- 1,421 Sq Ft
297 Rydal Way, Winder, GA 30620
297 Rydal Way, Winder, GA 30620
Starlight Homes
Builder
-
$494,435 New Construction
- 5 Beds
- 4 Baths
- 3,208 Sq Ft
374 Silverleaf Trail, Bethlehem, GA 30620
374 Silverleaf Trail, Bethlehem, GA 30620
Ashton Woods
Builder
-
$404,990 New Construction
- 3 Beds
- 2.5 Baths
- 2,016 Sq Ft
Coleford Plan at Kentmere - Single Family Homes, Auburn, GA 30011
113 Hill's Shop Rd Unit 36947447, Auburn, GA 30011
Chafin Communities
Builder
-
$425,250 New Construction
- 4 Beds
- 3 Baths
126 Westlyn Way, Winder, GA 30680
The Lakehurst plan built by My Home Communities! Discover your dream home in Winder, just minutes from Athens with easy access to US-29! This beautiful 4-bedroom, 3-bath two-story home sits on 0.61 acres, offering the perfect mix of privacy, space, and style. Inside, enjoy an open-concept layout with a kitchen that overlooks the family room and breakfast area, featuring granite countertops,
Tamra Wade RE/MAX Tru
126 Westlyn Way, Winder, GA 30680
-
$403,900 New Construction
- 4 Beds
- 2.5 Baths
163 Annie Ln, Statham, GA 30666
The Baxley Plan built by My Home Communities. Looking for a quiet, private GATED Community? Sutton's Landing is the Community for you! This 4 bedroom/2.5 bath two story home offers a stylish interior with lots of natural light and open, flowing floor plan. As you step inside, the Kitchen is an entertainer's dream with large island, 36" painted cabinets, granite countertops,stainless steel
Tamra Wade RE/MAX Tru
163 Annie Ln, Statham, GA 30666
-
$387,550 New Construction
- 4 Beds
- 2.5 Baths
- 2,159 Sq Ft
173 Annie Ln, Statham, GA 30666
The Windhurst Plan Built by My Home Communities. Charming Two-Story Home in Gated Community. Welcome to this beautifully designed two-story, 4-bedroom, 2.5-bathroom home located in a private gated community offering exceptional amenities, including pool and pickleball courts. This residence perfectly blends style, comfort, and functionality, making it ideal for modern living. The main level
Tamra Wade RE/MAX Tru
173 Annie Ln, Statham, GA 30666
-
$427,200 New Construction
- 4 Beds
- 3 Baths
- 2,517 Sq Ft
183 Annie Ln, Statham, GA 30666
The Landon II built by My Home Communities. 4BR/3BA in Gated Community with Pool & Pickleball Courts. Come enjoy peaceful country living in this beautifully designed two-story home located in a quiet gated community, just minutes from HWY 316, Athens, and the University of Georgia. This 4-bedroom, 3-bath home offers an open and functional layout. The main level features a formal dining room with
Tamra Wade RE/MAX Tru
183 Annie Ln, Statham, GA 30666
-
$461,150 New Construction
- 4 Beds
- 3.5 Baths
- 3,014 Sq Ft
129 Purackal Ln, Statham, GA 30666
The Everglade Plan by My Home Communities. Spacious two-story home with the primary suite and laundry room conveniently located on the main level. Nestled on a private cul-de-sac lot in a quiet gated community, this home offers an open floor plan with elegant finishes and eye-catching LVP flooring throughout the main floor. Enjoy hosting in the separate formal dining room with judges paneling,
Tamra Wade RE/MAX Tru
129 Purackal Ln, Statham, GA 30666
-
$345,900 New Construction
- 4 Beds
- 2.5 Baths
- 2,053 Sq Ft
The Coleman Plan at Roxeywood Park, Winder, GA 30680
57 Roxeywood Way Unit 36765484, Winder, GA 30680
Smith Douglas Homes
Builder
-
$344,900 New Construction
- 3 Beds
- 2 Baths
- 1,679 Sq Ft
The Bradley Plan at Roxeywood Park, Winder, GA 30680
57 Roxeywood Way Unit 36765330, Winder, GA 30680
Smith Douglas Homes
Builder
-
$430,750 Open Sun 1PM - 6PM
- 4 Beds
- 3 Baths
- 2,505 Sq Ft
107 Purackal Ln, Statham, GA 30666
The Farmington Plan built by My Home Communities. Come enjoy country living in this quiet GATED community with easy access to HWY316 and only minutes from Athens and the University of Georgia. Stunning two story 4bedroom 3 bath home. The main floor features a formal dining room with elegant judges paneling, LVP flooring and a guest bedroom with a full bath. The kitchen boasts 36"cabinets, large
Tamra Wade RE/MAX Tru
107 Purackal Ln, Statham, GA 30666
Showing Results 41 - 80, Page 2 of 14
Barrow County Types of Homes for Sale
Barrow County Real Estate Listings
More About Living in Barrow County
Homes in Nearby Neighborhoods
Homes in Nearby Cities
- Winder Homes for Sale
- Hoschton Homes for Sale
- Bethlehem Homes for Sale
- Jefferson Homes for Sale
- Braselton Homes for Sale
- Statham Homes for Sale
- Auburn Homes for Sale
- Monroe Homes for Sale
- Bogart Homes for Sale
- Dacula Homes for Sale
- Arcade Homes for Sale
- Pendergrass Homes for Sale
- Buford Homes for Sale
- Watkinsville Homes for Sale
- Athens Homes for Sale
- Flowery Branch Homes for Sale
- Talmo Homes for Sale
- Loganville Homes for Sale





