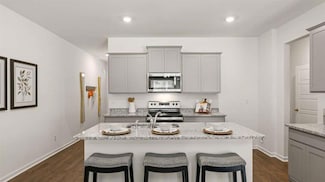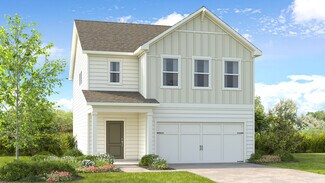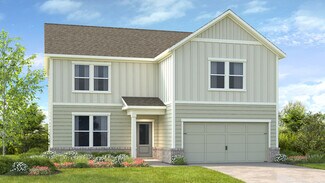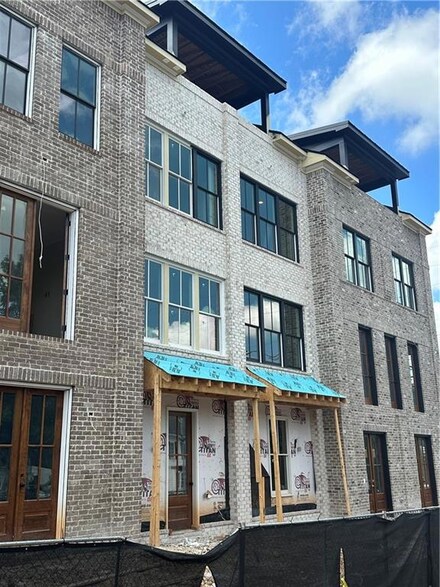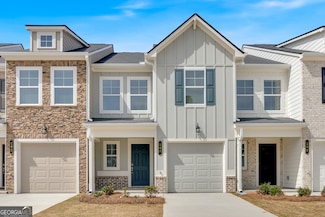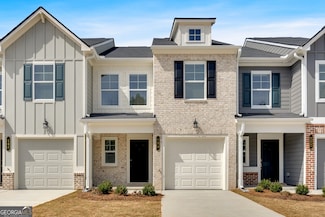$255,000 New Construction
- 3 Beds
- 2.5 Baths
- 1,568 Sq Ft
323 Rolling Green Dr NW, Adairsville, GA 30103
Crape Myrtle-AA. Kerley Family Homes - a smartly designed 3-bedroom townhome with a private garage, located just 1.1 miles from I-75 in the quiet Village Green community. This open-concept layout includes granite kitchen countertops, a spacious island with bar seating, and a complete stainless steel appliance package - including refrigerator, washer, and dryer. Upstairs, enjoy a generous owner's
Chasity Jackson KFH Realty, LLC





