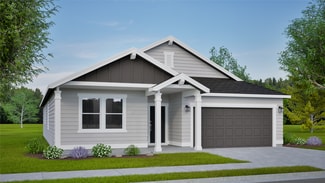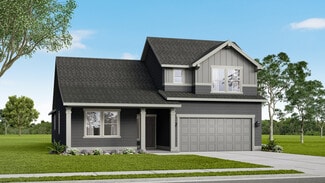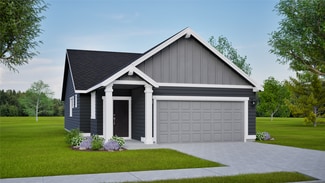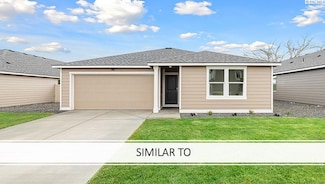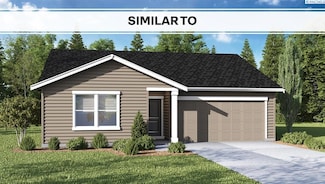$320,000 New Construction
- 4 Beds
- 2 Baths
- 1,600 Sq Ft
340 4th Ave, Hatton, WA 99344
Welcome Home to this BRAND NEW 1,600 SF FOUR BED, Two Bath Home in Sunny Hatton, Washington! This home is on a half acre Lot and is READY TO GO!

Brian Gentry
RE/MAX Northwest
(509) 213-0495















