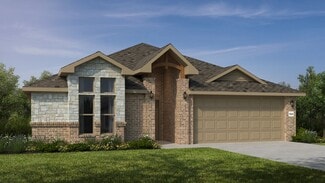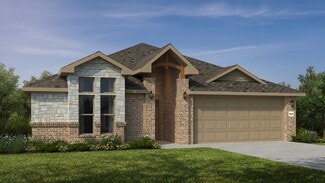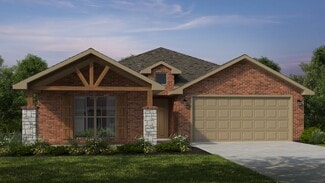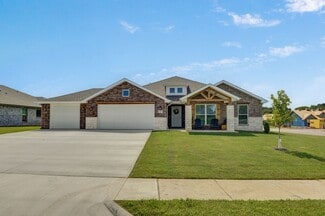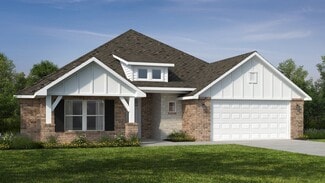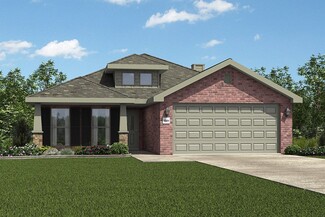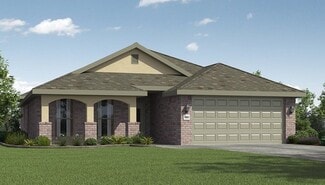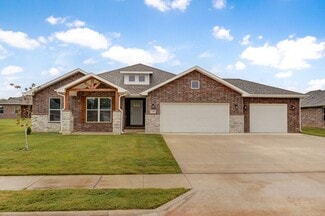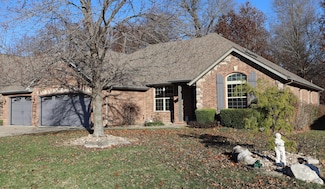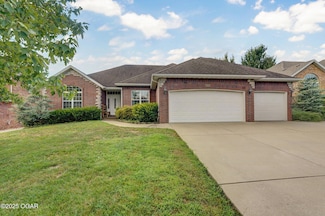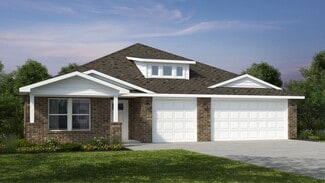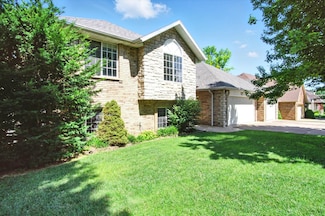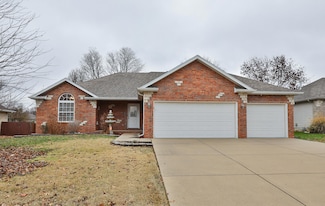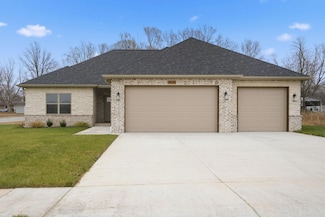$259,900
- 3 Beds
- 2 Baths
- 1,359 Sq Ft
5747 S Morning Glory Ln, Battlefield, MO 65619
Welcome to your dream family home! This stunning corner lot property boasts mature shade trees and a privacy fenced backyard, perfect for relaxation and entertaining. Inside, you'll find hardwood flooring throughout the main area with a beautiful brick wood burning fireplace as the focal point of the cozy living area. The thoughtfully designed kitchen area has a laundry room and pantry nearby for

Dawn Newberry
Century 21 Hometown Properties
(417) 282-8429


