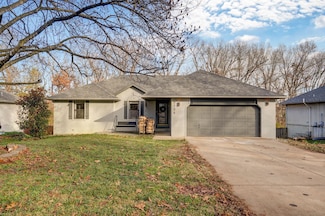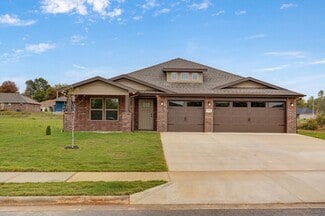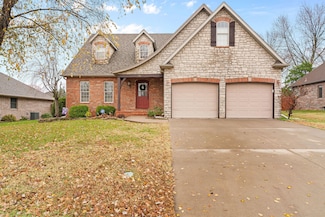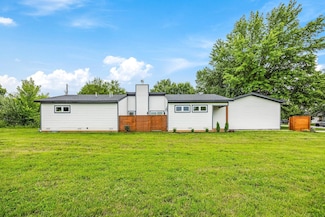$369,900 New Construction
- 3 Beds
- 2 Baths
- 1,855 Sq Ft
5267 Logan Dr, Battlefield, MO 65619
Brand new single level home in the newly developed Old Wire Crossing subdivision! Located in Kickapoo School District, this home features an open concept floor plan with 10ft ceilings, custom cabinetry with NO wire shelving, large picture windows, LED lighting throughout and many thoughtful amenities. Inside, discover a spacious living room that flows perfectly into the eat-in kitchen. Kitchen
Adam Graddy Keller Williams


















