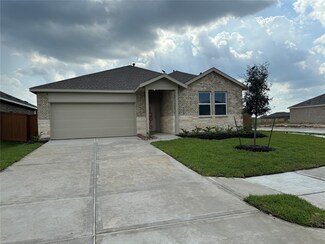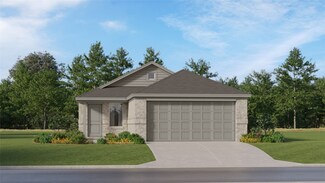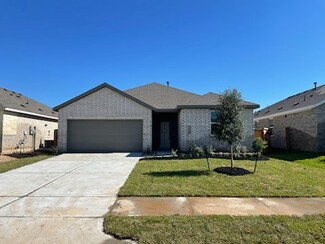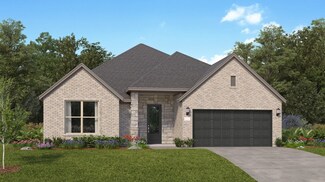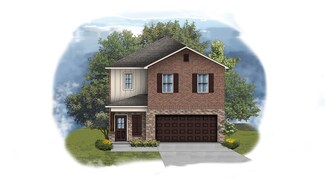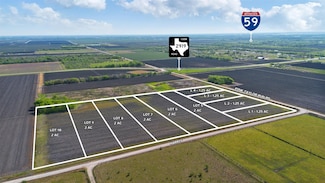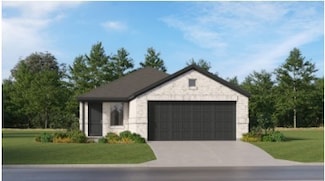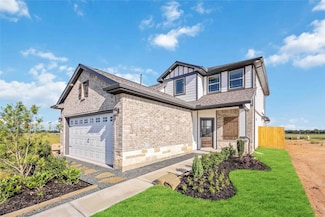$393,990 Last List Price Sold Aug 13, 2025
810 Blue Stone Dr, Beasley, TX 77417
- 4 Beds
- 3.5 Baths
- 2,795 Sq Ft
- Built 2025
Last Sold Summary
- $141/SF
- 73 Days On Market
Current Estimated Value $354,433
Last Listing Agent Jared Turner Lennar Homes Village Builders, LLC
810 Blue Stone Dr, Beasley, TX 77417

