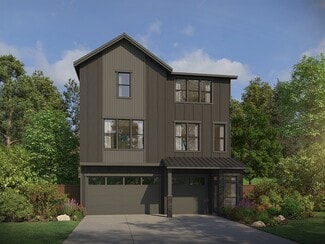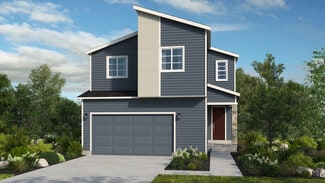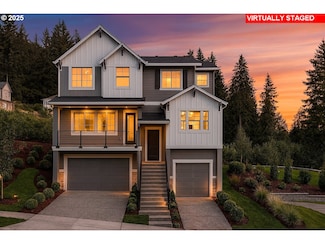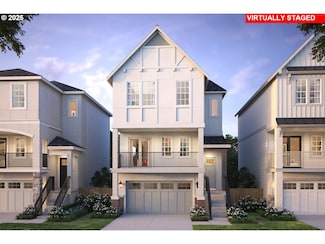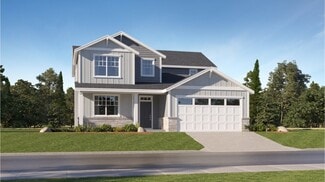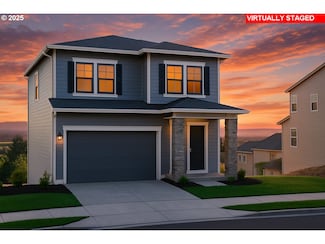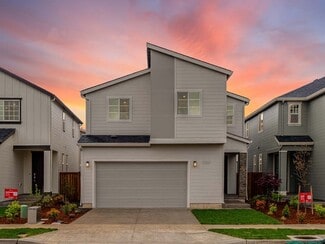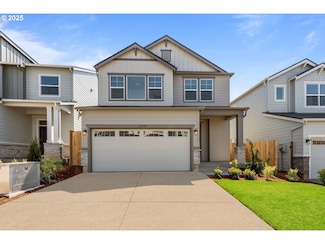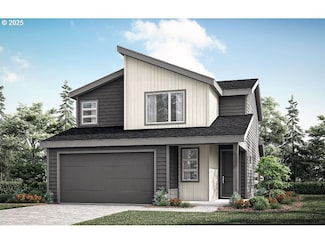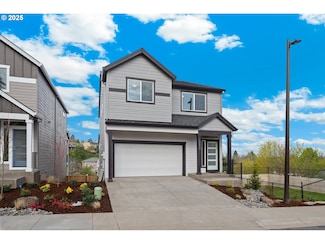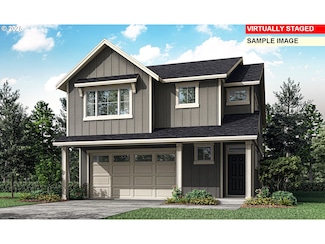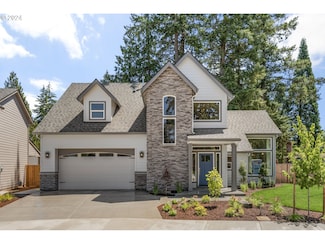$2,595,000
- 4 Beds
- 6 Baths
- 4,834 Sq Ft
16790 SW Siler Ridge Ln, Beaverton, OR 97007
Welcome to 16790 SW Siler Ridge Lane — an exquisite contemporary estate tucked away on a private 1-acre lot in Beaverton, Oregon. Surrounded by 20 acres of protected, non-developable forest land, this property offers unmatched privacy—it's like owning 20 acres without the upkeep.Grandfathered in under rural zoning, the estate benefits from over 60% lower property taxes compared to similar
Jim McCartan Cascade Hasson Sotheby's International Realty




