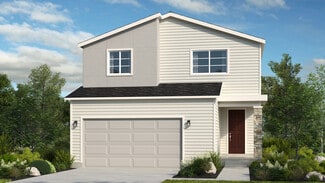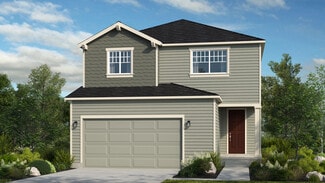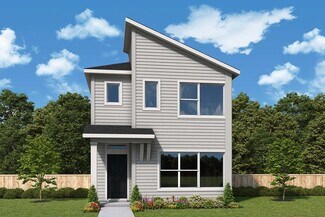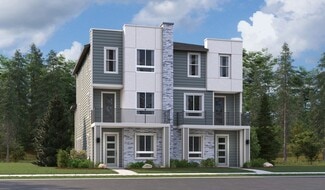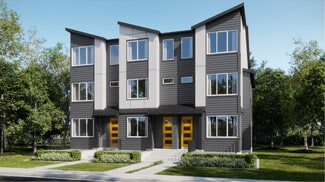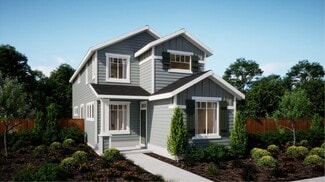$539,990 New Construction
- 3 Beds
- 2.5 Baths
- 1,515 Sq Ft
11955 SW 176th Dr, Beaverton, OR 97007
Be a part of one of the fastest selling community. The VINEYARD! Elegant and peaceful surroundings with the beautiful view of the green space. Fenced backyard and oversized 2-car garage with a storage/shop + driveway. Spacious open 3-bedroom floor plan with an abundance of natural light. Beautiful kitchen offers a window at kitchen sink, pantry, and quartz Island/countertops. Photos of Model
Flora Amir-Alikhani TNHC Oregon Realty LLC



