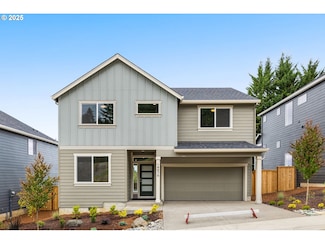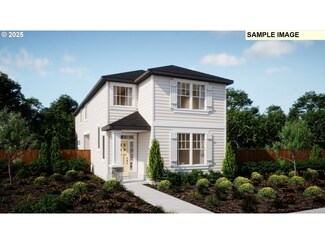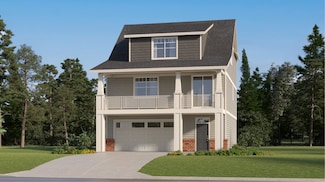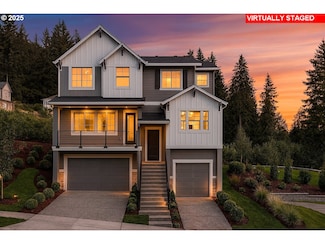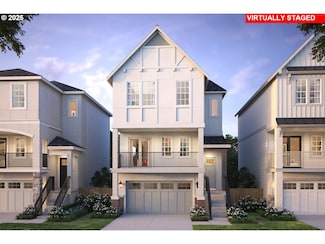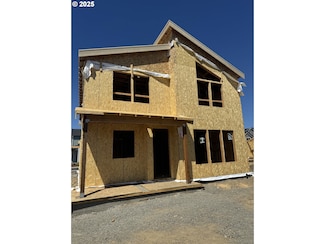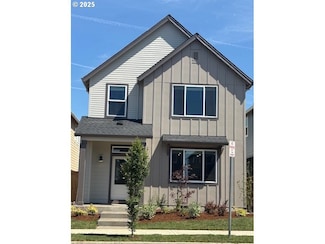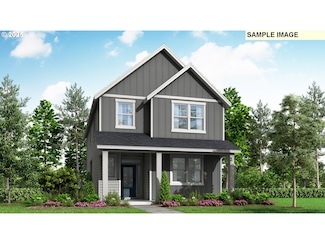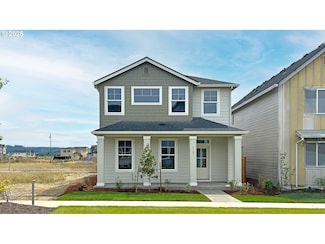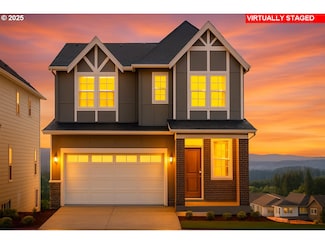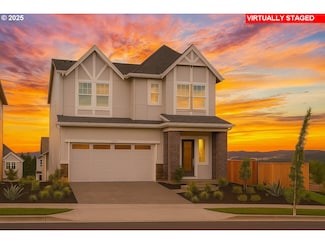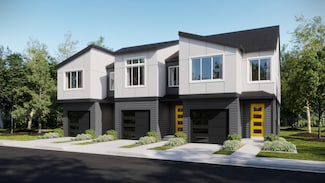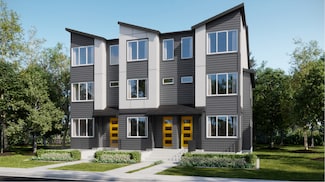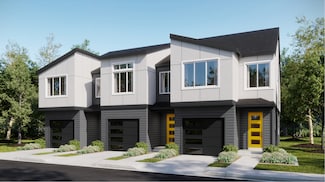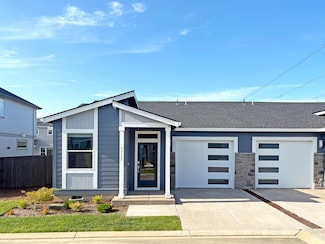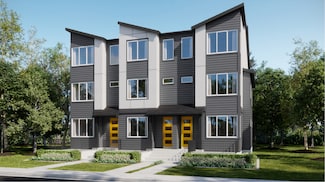$699,990 New Construction
- 4 Beds
- 2.5 Baths
- 2,534 Sq Ft
10814 SW Monashee Ln, Beavorton, OR 97006
Enter into your new home with features such as 10ft ceilings, covered upper deck, built in wall oven and microwave, spacious finished basement perfect for a movie theater and more! Smart technology features to personalize the way you live! Embrace convenience and accessibility at The Vineyard, where nearby retail and commercial centers enhance your daily life. Whether you’re grabbing a quick
Anna Woodland TNHC Oregon Realty LLC




