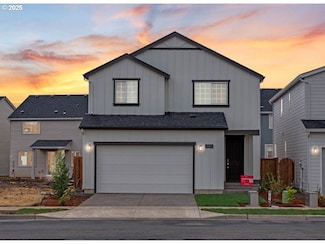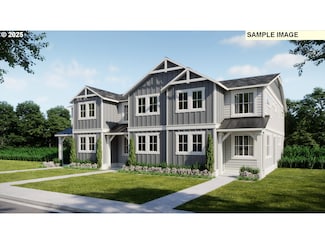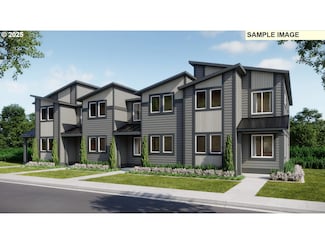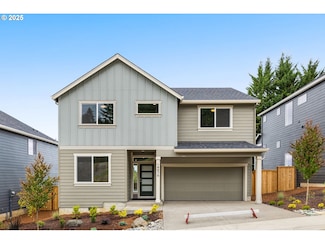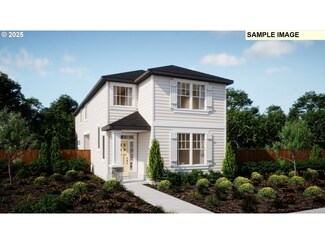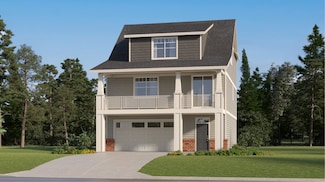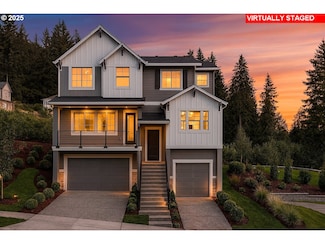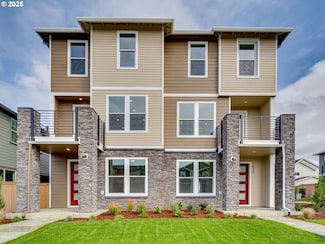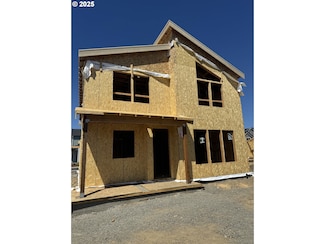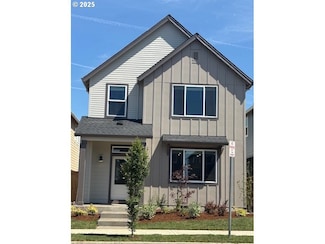$653,400 New Construction
- 3 Beds
- 2.5 Baths
- 2,283 Sq Ft
5332 SE 77th Ave, Hillsboro, OR 97123
The Marylhurst floorplan features an open concept floorplan with inviting entry, generous quartz island kitchen and spacious great room with ample window. Your covered patio with landscaped back yard all year around. Up stairs opens to a large loft and 3 bedrooms, owners suite offers generous walk in closet, walk in shower and double sinks. Oversized two car garage with room for storage. This
David McDuffee Lennar Sales Corp





