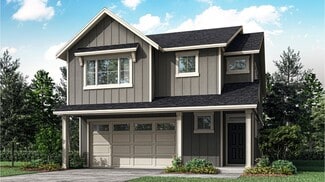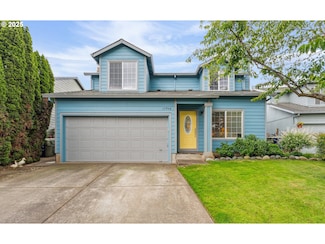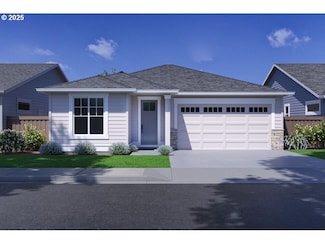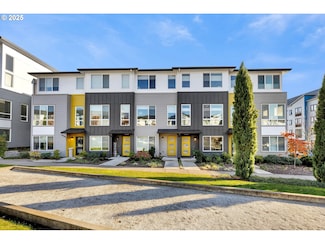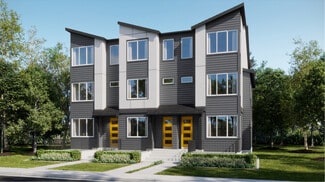$788,495 New Construction
- 3 Beds
- 2 Baths
- 1,746 Sq Ft
7544 SE Vermont St, Hillsboro, OR 97007
**One-Level on a Corner Lot with Green-Space Views** Move-in ready! Beautiful single-level home, perfectly situated on an expansive corner lot. With the ideal blend of space, style, and convenience, this home features wide hallways, an inviting great room, and a gourmet kitchen designed as the heart of the home. The kitchen boasts quartz countertops, a large island, a walk-in pantry, gas
Claudia Pinedo Pahlisch Real Estate Inc


