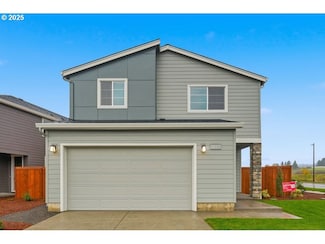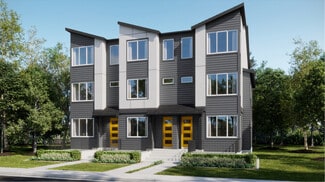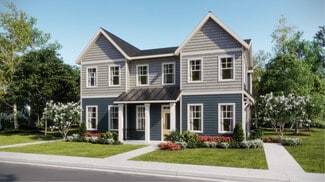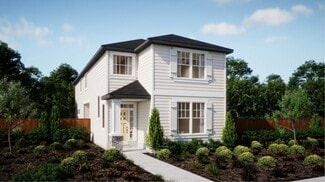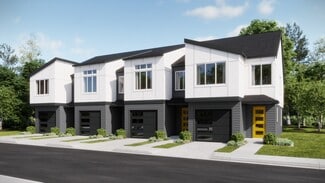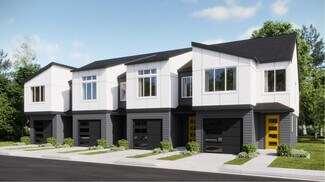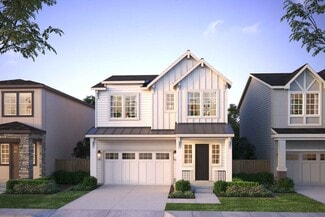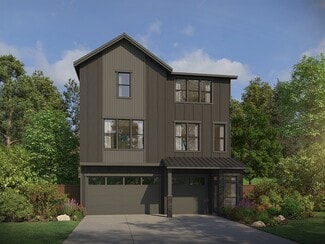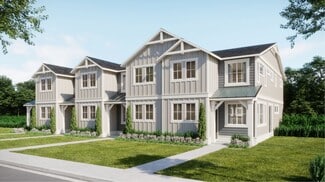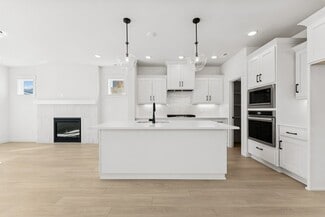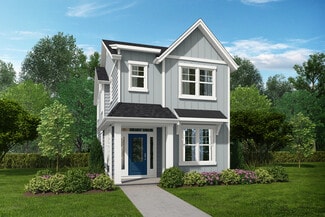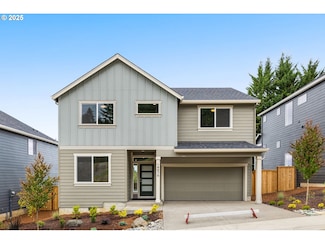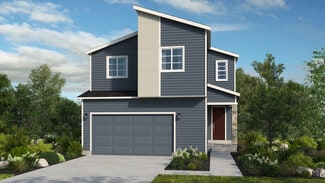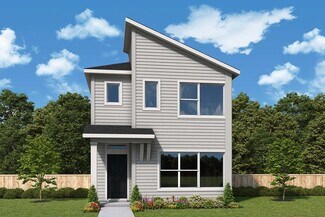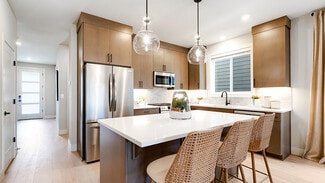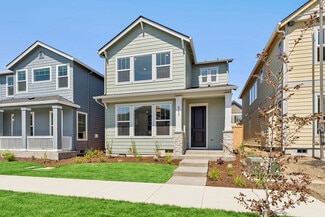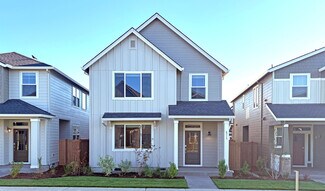$739,990 New Construction
- 4 Beds
- 2.5 Baths
- 2,707 Sq Ft
11691 SW Hayrick Terrace, Beaverton, OR 97007
Huge Yard!!! Welcome to the Napa, a thoughtfully designed daylight basement floor plan offering over 2,700 square feet of comfort and style. With four spacious bedrooms, a semi-formal dining space perfect for family gatherings, and a versatile daylight basement bonus room, this home blends functionality with lifestyle.Imagine transforming the bonus room into the ultimate game room, playroom, or
Cody Jurgens TNHC Oregon Realty LLC


